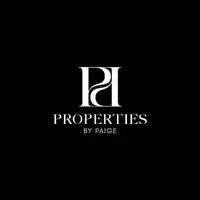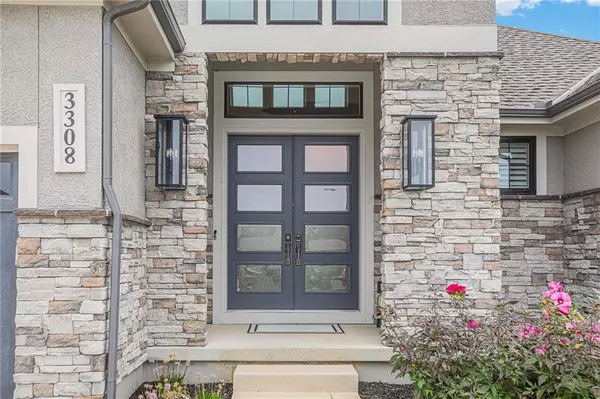
3308 W 150th TER Leawood, KS 66224
4 Beds
4 Baths
4,190 SqFt
UPDATED:
11/16/2024 03:28 AM
Key Details
Property Type Single Family Home
Sub Type Single Family Residence
Listing Status Active
Purchase Type For Sale
Square Footage 4,190 sqft
Price per Sqft $327
Subdivision Hills Of Leawood
MLS Listing ID 2492985
Style Traditional
Bedrooms 4
Full Baths 3
Half Baths 1
HOA Fees $1,500/ann
Originating Board hmls
Year Built 2020
Lot Size 0.346 Acres
Acres 0.34591368
Property Description
Perfect for entertaining, the oversized covered deck overlooks the walkout lot, and the lower level offers a stylish wet bar for gatherings. The home is designed for convenience with a laundry room attached to the primary suite and an additional laundry room on the lower level. Equipped with an upgraded high-efficiency furnace unit, this home balances modern luxury with energy efficiency. Meticulously crafted with high-end finishes and thoughtful design, this home offers unparalleled living.
Location
State KS
County Johnson
Rooms
Other Rooms Main Floor Master, Recreation Room, Sitting Room
Basement Finished, Full, Sump Pump, Walk Out
Interior
Interior Features All Window Cover, Ceiling Fan(s), Kitchen Island, Pantry, Stained Cabinets, Walk-In Closet(s), Wet Bar
Heating Forced Air, Natural Gas
Cooling Electric
Flooring Carpet, Ceramic Floor, Wood
Fireplaces Number 1
Fireplaces Type Gas, Great Room
Fireplace Y
Appliance Cooktop, Dishwasher, Disposal, Double Oven, Exhaust Hood, Humidifier, Stainless Steel Appliance(s)
Laundry Lower Level, Main Level
Exterior
Garage true
Garage Spaces 3.0
Amenities Available Pool, Trail(s)
Roof Type Composition
Building
Lot Description City Lot, Sprinkler-In Ground
Entry Level Reverse 1.5 Story
Sewer City/Public
Water Public
Structure Type Stucco
Schools
Elementary Schools Prairie Star
Middle Schools Prairie Star
High Schools Blue Valley
School District Blue Valley
Others
HOA Fee Include Curbside Recycle,Street,Trash
Ownership Private
Acceptable Financing Cash, Conventional
Listing Terms Cash, Conventional







