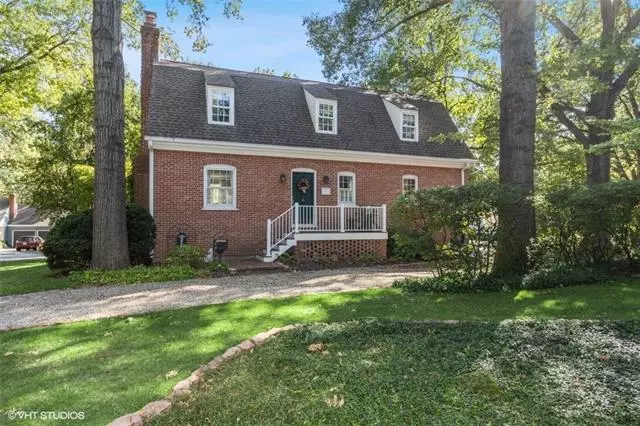$625,000
$625,000
For more information regarding the value of a property, please contact us for a free consultation.
4912 W 69th ST Prairie Village, KS 66208
3 Beds
4 Baths
1,836 SqFt
Key Details
Sold Price $625,000
Property Type Single Family Home
Sub Type Single Family Residence
Listing Status Sold
Purchase Type For Sale
Square Footage 1,836 sqft
Price per Sqft $340
Subdivision Fonticello Gardens
MLS Listing ID 2404324
Sold Date 10/28/22
Style Colonial
Bedrooms 3
Full Baths 3
Half Baths 1
Year Built 1980
Annual Tax Amount $6,994
Lot Size 10,847 Sqft
Acres 0.24901286
Property Description
This one is special! This quaint cul-de-sac of Williamsburg colonial homes in a setting like no other! This home has been exquisitely maintained and is the perfect mix of updated chic and beautiful classic Williamsburg Colonial. The living room has original plank hardwood floors and a fireplace, freshly painted walls with original moulding throughout. Leading from the Dining room out to the inviting and attractive brick patio, surrounded by nature and garden beauties. You'll love its great privacy with looming evergreens....the perfect place to relax or dine al fresco. 3 carefully maintained bedrooms upstairs with 2 full baths. The lower level has been made into a family room and home office, with a full bathroom on that level. The neighborhood is unique and rich with history and each home within this cul de sac is fashioned after an original Williamsburg Colonial home.....private road off of 69th and Roe lets you enter a secret world of a gravel cul de sac surrounding classic Colonials with a community garden that the homeowners maintain for all to enjoy. Sellers tell stories of the many neighborhood gatherings outside for movies on makeshift screens on summer nights, families gathered together in the cul de sac having fun! This really is a rare opportunity to live in a quintessential, beautifully preserved neighborhood in Prairie Village......walk to school, walk to the Village! These rarely come on the market so please make sure you come see it while you can!
Location
State KS
County Johnson
Rooms
Basement true
Interior
Heating Natural Gas
Cooling Electric
Flooring Carpet, Parquet, Wood
Fireplaces Number 1
Fireplaces Type Living Room
Fireplace Y
Appliance Dishwasher, Disposal, Dryer, Exhaust Hood, Refrigerator, Built-In Electric Oven, Washer
Laundry In Basement
Exterior
Garage true
Garage Spaces 2.0
Fence Privacy, Wood
Roof Type Composition
Building
Lot Description City Limits, Cul-De-Sac
Entry Level 2 Stories
Sewer City/Public
Water Public
Structure Type Brick
Schools
Elementary Schools Prairie
Middle Schools Indian Hills
High Schools Sm East
School District Shawnee Mission
Others
Ownership Private
Acceptable Financing Cash, Conventional, FHA, VA Loan
Listing Terms Cash, Conventional, FHA, VA Loan
Read Less
Want to know what your home might be worth? Contact us for a FREE valuation!

Our team is ready to help you sell your home for the highest possible price ASAP







