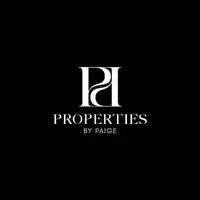$460,000
$460,000
For more information regarding the value of a property, please contact us for a free consultation.
7611 W 99th TER Overland Park, KS 66212
4 Beds
3 Baths
3,330 SqFt
Key Details
Sold Price $460,000
Property Type Single Family Home
Sub Type Single Family Residence
Listing Status Sold
Purchase Type For Sale
Square Footage 3,330 sqft
Price per Sqft $138
Subdivision Brookridge Estates
MLS Listing ID 2420814
Sold Date 04/06/23
Style Traditional
Bedrooms 4
Full Baths 3
Year Built 1966
Annual Tax Amount $3,722
Lot Size 0.281 Acres
Acres 0.2805326
Property Description
Don’t miss this exceptionally maintained ranch,** LISTED BELOW APPRAISED VALUE ** same owner (33 years), home in Brookridge Estates. 4 True Bedroom, with a non conforming 5th bedroom, 3 bath, 2 car extra deep garage home, with sprinkler system wont disappoint. Every detail shows the quality of construction & diligent maintenance.
Entryway welcomes you to a stunning open concept living, plantation shutters throughout entire home, large formal living and dining room, opening to large family room recently refinished wood floors with brick fireplace and beamed ceiling, an open kitchen with pantry. Mudroom/laundry right off the of garage makes for easy living.
Down the hallway you will find 3 bedroom - 2 large secondary bedrooms with walk in closets, hall bath with shower-over-tub. And the primary suite that showcases 2 walk in closets, ceiling fan, private double vanity bathroom & shower. Main level bedrooms have hardwood floors under carpet (see closets).
The finished daylight basement has 1 true bedroom, 1 non conforming bedroom, 1 full bathroom, bar and TONS of storage.
Entertain in this large backyard with no maintenance deck, new brick patio and large flat fenced in backyard. Enjoy mornings in your front yard watching the children head off to the elementary school, spend your weekends at multiple restaurants and shopping with easy highway access all in the heart of Overland Park.
Location
State KS
County Johnson
Rooms
Other Rooms Fam Rm Main Level, Formal Living Room, Main Floor BR, Main Floor Master, Mud Room
Basement true
Interior
Interior Features All Window Cover, Ceiling Fan(s), Pantry, Walk-In Closet(s)
Heating Natural Gas
Cooling Electric
Flooring Carpet, Wood
Fireplaces Number 1
Fireplaces Type Living Room
Fireplace Y
Laundry Bedroom Level, Main Level
Exterior
Garage true
Garage Spaces 2.0
Fence Metal, Privacy, Wood
Roof Type Composition
Building
Lot Description Sprinkler-In Ground
Entry Level Ranch
Sewer City/Public
Water Public
Structure Type Brick & Frame, Wood Siding
Schools
Elementary Schools Brookridge
Middle Schools Indian Woods
High Schools Sm South
School District Shawnee Mission
Others
Ownership Private
Acceptable Financing Cash, Conventional, FHA, VA Loan
Listing Terms Cash, Conventional, FHA, VA Loan
Read Less
Want to know what your home might be worth? Contact us for a FREE valuation!

Our team is ready to help you sell your home for the highest possible price ASAP







