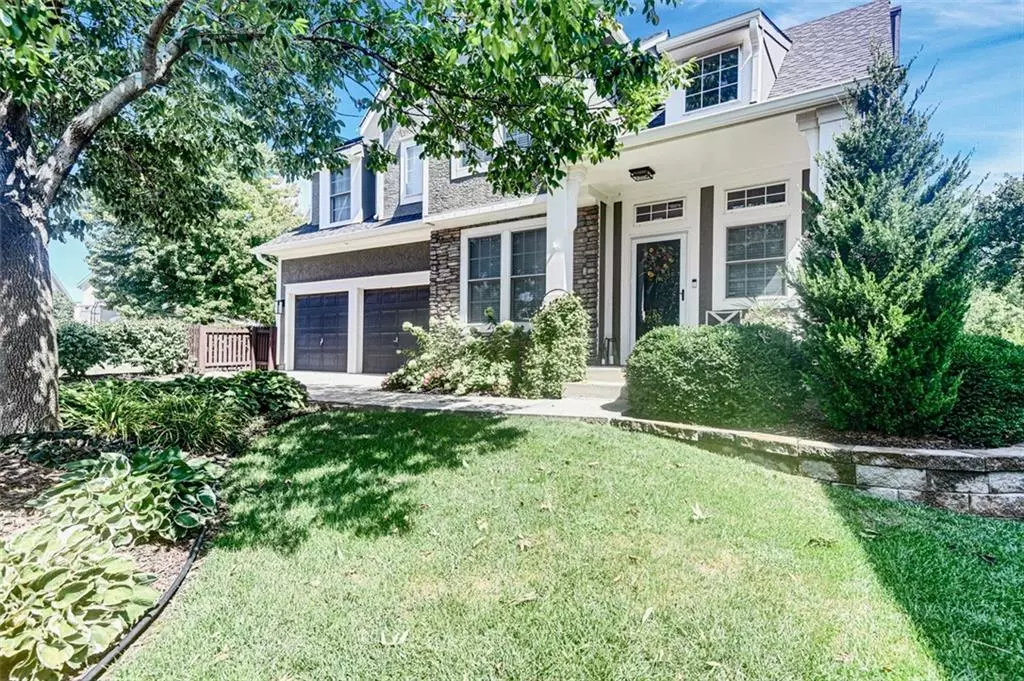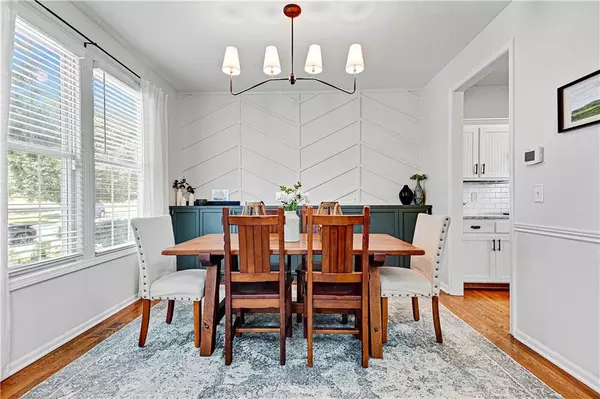$415,000
$415,000
For more information regarding the value of a property, please contact us for a free consultation.
23432 W 126TH ST Olathe, KS 66061
3 Beds
4 Baths
2,400 SqFt
Key Details
Sold Price $415,000
Property Type Single Family Home
Sub Type Single Family Residence
Listing Status Sold
Purchase Type For Sale
Square Footage 2,400 sqft
Price per Sqft $172
Subdivision Arbor Woods
MLS Listing ID 2448831
Sold Date 09/19/23
Style Traditional
Bedrooms 3
Full Baths 3
Half Baths 1
HOA Fees $66/ann
Year Built 2004
Annual Tax Amount $4,321
Lot Size 8,404 Sqft
Acres 0.1929293
Property Description
Stunning 2-story in popular Arbor Woods! Completely updated throughout as well as brand new roof/gutters and HVAC. Gorgeous curb appeal with lush landscaping on cul-de-sac lot and soaring entry with gleaming hardwoods on main level. First floor dining room can double as office space and offers custom built-in shelving, decorative herringbone grid wall and newer paint and lighting throughout home. Kitchen boasts newer granite, stainless steel appliances, gas range, walk in pantry and Bosch dishwasher. Master ensuite has been completely renovated including quartz countertops, herringbone design tile flooring, new mirrors, faucets, lighting and completely renovated shower. Spacious secondary bedrooms and newer carpet on staircase and throughout second floor. Fenced in yard offers deck overlooking lush green lawn with heavy tree line for privacy. Patio below with plenty of space for storage. Lucrative garden with bell peppers, tomatoes and jalapenos. Completely updated and move-in ready. Elementary school is right around the corner and middle school and high school are within minutes!
Location
State KS
County Johnson
Rooms
Other Rooms Balcony/Loft, Breakfast Room, Great Room, Recreation Room
Basement true
Interior
Interior Features Ceiling Fan(s), Pantry, Vaulted Ceiling, Walk-In Closet(s), Wet Bar
Heating Natural Gas
Cooling Electric
Flooring Carpet, Wood
Fireplaces Number 1
Fireplaces Type Great Room
Fireplace Y
Appliance Dishwasher, Disposal, Humidifier, Refrigerator, Gas Range, Stainless Steel Appliance(s)
Laundry Bedroom Level, Laundry Room
Exterior
Exterior Feature Storm Doors
Garage true
Garage Spaces 2.0
Fence Wood
Amenities Available Pool
Roof Type Composition
Building
Lot Description Cul-De-Sac, Sprinkler-In Ground, Treed
Entry Level 2 Stories
Sewer City/Public
Water Public
Structure Type Stone Trim, Stucco & Frame
Schools
Elementary Schools Forest View
Middle Schools Mission Trail
High Schools Olathe West
School District Olathe
Others
Ownership Private
Acceptable Financing Cash, Conventional
Listing Terms Cash, Conventional
Read Less
Want to know what your home might be worth? Contact us for a FREE valuation!

Our team is ready to help you sell your home for the highest possible price ASAP







