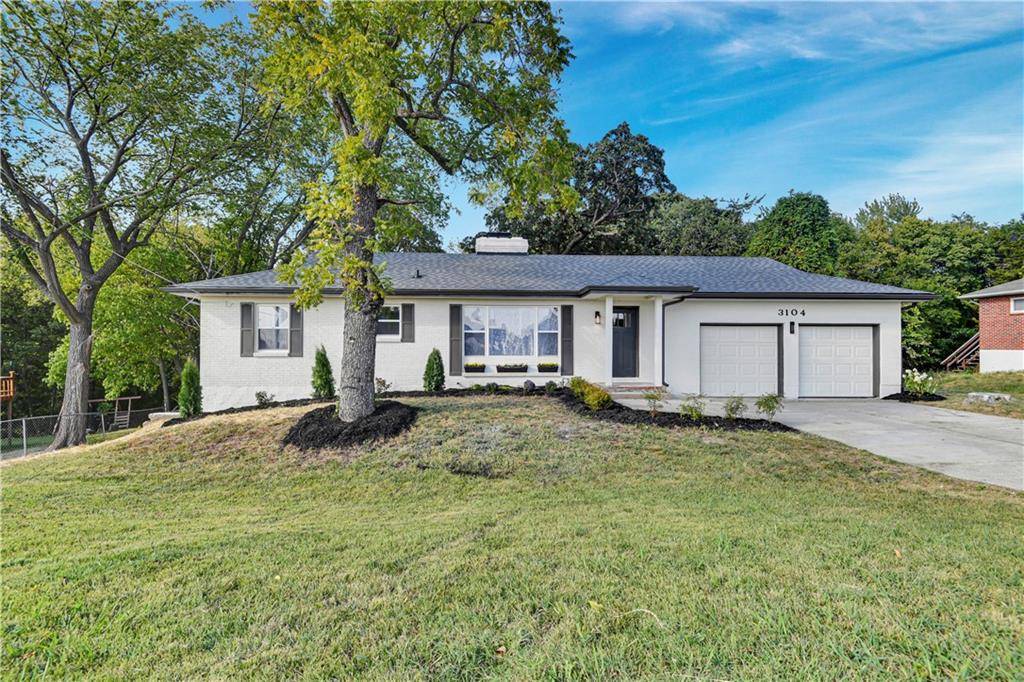$249,999
$249,999
For more information regarding the value of a property, please contact us for a free consultation.
3104 E 94th ST Kansas City, MO 64132
4 Beds
2 Baths
1,650 SqFt
Key Details
Sold Price $249,999
Property Type Single Family Home
Sub Type Single Family Residence
Listing Status Sold
Purchase Type For Sale
Square Footage 1,650 sqft
Price per Sqft $151
Subdivision Cable Heights
MLS Listing ID 2452111
Sold Date 10/17/23
Style Traditional
Bedrooms 4
Full Baths 2
Year Built 1957
Annual Tax Amount $1,693
Lot Size 0.300 Acres
Acres 0.3
Property Sub-Type Single Family Residence
Source hmls
Property Description
STUNNING TOP TO BOTTOM REHAB! RANCH ON a PRIVATE.3 ACRE LOT 4 BED/2 FULL BATH with SO MANY UPGRADES! Check out the new kitchen all new cabinets, gas stove with designer hood, quartz counters, modern backsplash and cozy fireplace between kitchen and living room. Refinished hardwood floors and paint throughout entire first floor PLUS all NEW WINDOWS, ROOF and GUTTERS! 2 bedrooms upstairs with new bath, tile floors and cool sink. Walk out to new deck with views of the large, level lot. Head downstairs to the WALK OUT large family room with tile flooring, fireplace, two more bedrooms and a new full bath. Laundry room and plenty of storage. Outside you will love the new exterior paint, portico over the front door and all new landscaping! Garage is extra deep and you will love the epoxy flooring! Close to highway and very quiet street.
Location
State MO
County Jackson
Rooms
Other Rooms Recreation Room
Basement Full, Walk Out
Interior
Heating Forced Air
Cooling Electric
Flooring Tile, Wood
Fireplaces Number 2
Fireplaces Type Basement, Kitchen, Living Room
Fireplace Y
Appliance Cooktop, Dishwasher, Disposal, Exhaust Hood, Microwave, Gas Range
Laundry In Basement
Exterior
Parking Features true
Garage Spaces 2.0
Fence Metal
Roof Type Composition
Building
Lot Description City Lot, Level, Treed
Entry Level Ranch,Reverse 1.5 Story
Sewer Septic Tank
Water Public
Structure Type Brick Veneer
Schools
School District Hickman Mills
Others
Ownership Investor
Acceptable Financing Cash, Conventional, FHA, VA Loan
Listing Terms Cash, Conventional, FHA, VA Loan
Read Less
Want to know what your home might be worth? Contact us for a FREE valuation!

Our team is ready to help you sell your home for the highest possible price ASAP






