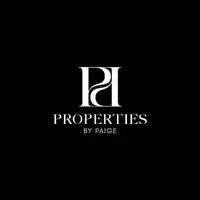$849,000
$849,000
For more information regarding the value of a property, please contact us for a free consultation.
6841 Linden ST Prairie Village, KS 66208
3 Beds
4 Baths
4,024 SqFt
Key Details
Sold Price $849,000
Property Type Single Family Home
Sub Type Single Family Residence
Listing Status Sold
Purchase Type For Sale
Square Footage 4,024 sqft
Price per Sqft $210
Subdivision Fonticello Gardens
MLS Listing ID 2475908
Sold Date 06/03/24
Style Cape Cod
Bedrooms 3
Full Baths 3
Half Baths 1
Year Built 1973
Annual Tax Amount $11,163
Lot Size 0.321 Acres
Acres 0.32139578
Property Description
Welcome to 6841 Linden Street, nestled in the charming Williamsburg style neighborhood in Prairie Village. The 1.5-story home offers ample space for both relaxation and entertainment. Boasting 3 generously sized bedrooms, with a potential for a 4th bedroom upstairs (currently utilized as a playroom) presents a versatile option for your customization. The primary bedroom has a large walk in closet with washer and dryer. The second bedroom also has a large walk in closet, while the third bedroom has two large closets...plenty of space to store all of your belongings. The home also allows you to enjoy the outdoors from the screened-in porch just off the kitchen and family room. The oversized two car garage also supports electric car charging capability. Situated in a great location, residents can enjoy walkability to nearby Prairie Village shops and parks. Don’t miss the opportunity to make this charming home your own.
Location
State KS
County Johnson
Rooms
Other Rooms Fam Rm Gar Level, Formal Living Room, Main Floor Master
Basement Finished, Full
Interior
Interior Features Ceiling Fan(s), Pantry, Vaulted Ceiling, Walk-In Closet(s), Wet Bar, Whirlpool Tub
Heating Natural Gas
Cooling Electric
Flooring Carpet, Tile, Wood
Fireplaces Number 2
Fireplaces Type Basement, Living Room
Fireplace Y
Appliance Dishwasher, Disposal, Dryer, Microwave, Refrigerator, Built-In Electric Oven, Washer
Laundry Main Level
Exterior
Garage true
Garage Spaces 2.0
Roof Type Composition
Building
Lot Description City Lot, Corner Lot, Cul-De-Sac
Entry Level 1.5 Stories
Sewer City/Public
Water Public
Structure Type Brick & Frame
Schools
Elementary Schools Prairie
Middle Schools Indian Hills
High Schools Sm East
School District Shawnee Mission
Others
Ownership Private
Read Less
Want to know what your home might be worth? Contact us for a FREE valuation!

Our team is ready to help you sell your home for the highest possible price ASAP







