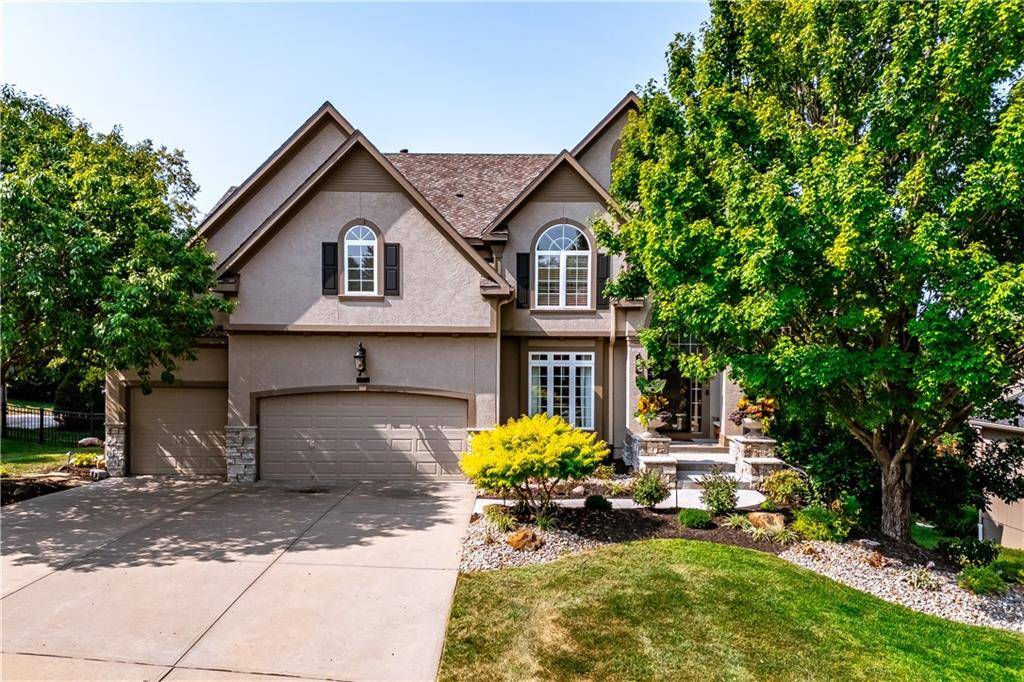$849,999
$849,999
For more information regarding the value of a property, please contact us for a free consultation.
24375 W 114th ST Olathe, KS 66061
5 Beds
5 Baths
4,030 SqFt
Key Details
Sold Price $849,999
Property Type Single Family Home
Sub Type Single Family Residence
Listing Status Sold
Purchase Type For Sale
Square Footage 4,030 sqft
Price per Sqft $210
Subdivision Cedar Creek- Southglen
MLS Listing ID 2500987
Sold Date 09/03/24
Style Traditional
Bedrooms 5
Full Baths 4
Half Baths 1
HOA Fees $71/mo
Year Built 2002
Annual Tax Amount $6,414
Lot Size 0.268 Acres
Acres 0.2678834
Property Sub-Type Single Family Residence
Source hmls
Property Description
Nestled on a lush private lot in the prestigious Southglen of Cedar Creek, this stunning residence is a testament to meticulous craftsmanship and sophisticated design. Offering 5 bedrooms, 4.1 bathrooms, and a beautifully finished walkout lower level. This home embodies the perfect blend of elegance and comfort with no detail left untouched.
The backyard oasis features a state-of-the-art gunite saltwater pool, complete with a built-in tanning ledge, a soothing waterfall, and oversized cool decking. Enjoy outdoor living at its finest with a covered patio and an outbuilding for pool storage. Surrounding the pool, exquisite gardens are enhanced by a full sprinkler system, custom hardscape, stone accents, and wrought iron fencing framed by stately stone pillars.
Step inside to a fully renovated interior where luxurious details abound. The chef's kitchen is a culinary dream, boasting a classic white design, Wolf range, oversized island with built in seating, marble backsplash and a double oven. A walk-in "secret" pantry, equipped with built-ins, a beverage fridge, and ample storage completes this gourmet prep space. Rich hardwood floors, custom draperies, designer lighting, and elegant wallpaper add a touch of sophistication throughout. Don't miss the oversized master suite complete with a sitting room, spa like bathroom and a custom walk-in closet to salivate for.
The finished lower level is an entertainer's haven, featuring an exercise room, a fifth bedroom, a full bathroom, and a large granite wet bar. Every aspect of the home has been thoughtfully designed, with custom closets throughout. From the mudroom to the expansive master suite, and even the 3-Car garage.
Located just minutes from highways, restaurants, shopping, and more this home combines a prime location with unparalleled attention to detail. Experience a classic residence with a transitional flair, where every detail has been curated to offer a lifestyle of luxury and convenience.
Location
State KS
County Johnson
Rooms
Other Rooms Breakfast Room, Exercise Room, Family Room, Formal Living Room, Recreation Room
Basement Finished, Walk Out
Interior
Interior Features All Window Cover, Custom Cabinets, Exercise Room, Kitchen Island, Painted Cabinets, Pantry, Walk-In Closet(s)
Heating Zoned
Cooling Electric
Flooring Ceramic Floor, Wood
Fireplaces Number 3
Fireplaces Type Basement, Hearth Room, Living Room, See Through
Fireplace Y
Appliance Cooktop, Dishwasher, Disposal, Double Oven, Exhaust Hood, Humidifier, Microwave, Refrigerator, Built-In Oven, Stainless Steel Appliance(s)
Laundry Upper Level
Exterior
Parking Features true
Garage Spaces 3.0
Fence Metal
Pool Inground
Amenities Available Clubhouse, Pool, Trail(s)
Roof Type Composition
Building
Lot Description Treed
Entry Level 2 Stories
Sewer City/Public
Water Public
Structure Type Stucco & Frame
Schools
Elementary Schools Cedar Creek
Middle Schools Santa Fe Trail
High Schools Olathe North
School District Olathe
Others
Ownership Private
Acceptable Financing Cash, Conventional, VA Loan
Listing Terms Cash, Conventional, VA Loan
Read Less
Want to know what your home might be worth? Contact us for a FREE valuation!

Our team is ready to help you sell your home for the highest possible price ASAP






