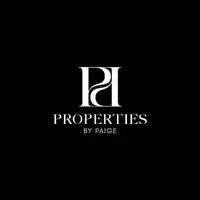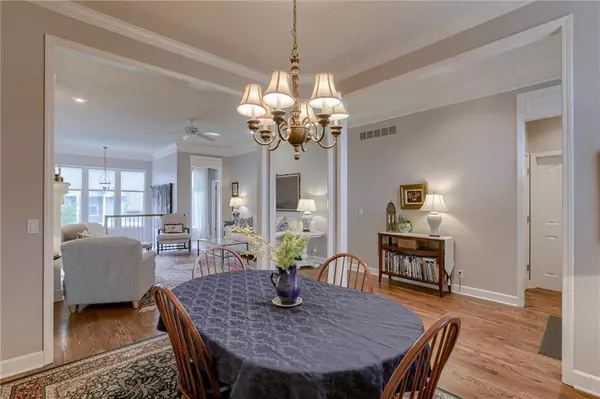$500,000
$500,000
For more information regarding the value of a property, please contact us for a free consultation.
12203 England ST Overland Park, KS 66213
3 Beds
3 Baths
2,164 SqFt
Key Details
Sold Price $500,000
Property Type Single Family Home
Sub Type Villa
Listing Status Sold
Purchase Type For Sale
Square Footage 2,164 sqft
Price per Sqft $231
Subdivision Bedford Court At Nottingham
MLS Listing ID 2474363
Sold Date 09/18/24
Style Traditional
Bedrooms 3
Full Baths 3
HOA Fees $320/mo
Originating Board hmls
Year Built 1995
Lot Size 4,779 Sqft
Acres 0.109710746
Property Description
Stunning Villa at the end of a cul-de-sac and on a private street. It features a spacious layout with an abundance of natural light. Gleaming Hardwood floors greet you and lead you to the updated kitchen/hearthroom. Granite, white cabinets & stainless steel appliances make this a Joy to be in. So many windows to view the deck and lush trees. Primary bedroom is spacious with high ceilings & lots of natural light. Bath complete with double vanity, separate tub and shower. 2nd. Bedroom is so inviting with high ceilings and soothing colors. Adjoining bath is updated . The lower level features a family room, 3rd. bedroom, full bath and A LOT of storage. Note all that the HOA covers. See Documents. Pool and Clubhouse for your enjoyment and close to a park. Easy access to Hiways and Shopping.
Location
State KS
County Johnson
Rooms
Other Rooms Family Room, Formal Living Room, Main Floor Master
Basement Daylight, Finished, Inside Entrance
Interior
Interior Features Ceiling Fan(s), Custom Cabinets, Painted Cabinets, Prt Window Cover, Vaulted Ceiling, Walk-In Closet(s), Whirlpool Tub
Heating Natural Gas
Cooling Electric
Flooring Carpet, Tile, Wood
Fireplaces Number 2
Fireplaces Type Gas, Hearth Room, Living Room, See Through
Fireplace Y
Appliance Dishwasher, Humidifier, Microwave, Refrigerator, Free-Standing Electric Oven, Gas Range, Stainless Steel Appliance(s)
Laundry Laundry Room, Off The Kitchen
Exterior
Garage true
Garage Spaces 2.0
Amenities Available Clubhouse, Pool
Roof Type Composition
Building
Lot Description Cul-De-Sac, Level
Entry Level Reverse 1.5 Story
Sewer City/Public
Water Public
Structure Type Stucco & Frame
Schools
Elementary Schools Oak Hill
Middle Schools Oxford
High Schools Blue Valley Nw
School District Blue Valley
Others
HOA Fee Include Curbside Recycle,Lawn Service,Snow Removal,Street,Trash,Water
Ownership Private
Acceptable Financing Cash, Conventional
Listing Terms Cash, Conventional
Read Less
Want to know what your home might be worth? Contact us for a FREE valuation!

Our team is ready to help you sell your home for the highest possible price ASAP







