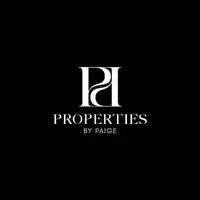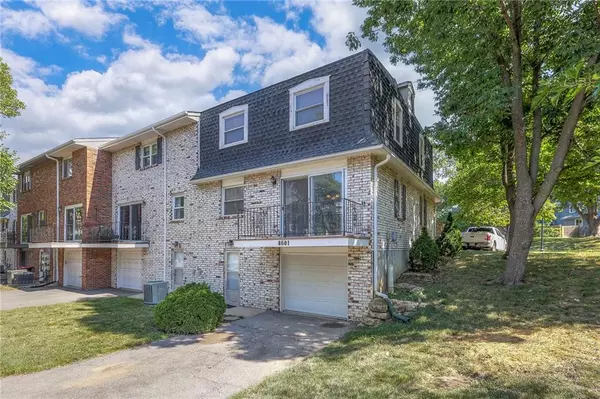$275,000
$275,000
For more information regarding the value of a property, please contact us for a free consultation.
8601 Greenbrier DR Overland Park, KS 66212
3 Beds
3 Baths
1,584 SqFt
Key Details
Sold Price $275,000
Property Type Multi-Family
Sub Type Townhouse
Listing Status Sold
Purchase Type For Sale
Square Footage 1,584 sqft
Price per Sqft $173
Subdivision Greenbrier
MLS Listing ID 2503648
Sold Date 09/18/24
Style Traditional
Bedrooms 3
Full Baths 1
Half Baths 2
HOA Fees $120/mo
Originating Board hmls
Year Built 1968
Annual Tax Amount $2,449
Lot Size 2,380 Sqft
Acres 0.054637283
Property Description
Fabulous in the heart of Overland Park! This charming brick townhome perfectly blends modern comfort and classic elegance. Upon entering, you'll be greeted by an open concept living and dining area, perfect for relaxing and entertaining.
Beautiful hardwood flooring throughout the first floor and upstairs hallways. The kitchen is filled with great natural light and ample cabinet space. Upstairs, the generously sized bedrooms offer tranquility and comfort, while the primary bedroom boasts an en-suite bathroom and great closet space.
The location is unbeatable—enjoy easy access to Shawnee Mission schools, restaurants, shopping, city market, and highways. HOA amenities include a pool, tennis/basketball courts, and a play area- just a short walk from the home. One car private garage is conveniently accessible through back patio area. This townhouse is a rare find in today's market. Schedule a showing today.
Location
State KS
County Johnson
Rooms
Other Rooms Great Room
Basement Full, Garage Entrance, Walk Out
Interior
Interior Features All Window Cover, Ceiling Fan(s), Pantry
Heating Forced Air
Cooling Electric
Flooring Carpet, Ceramic Floor, Wood
Fireplace N
Appliance Dryer, Refrigerator, Free-Standing Electric Oven, Washer
Laundry In Basement
Exterior
Garage true
Garage Spaces 1.0
Amenities Available Clubhouse, Pickleball Court(s), Play Area, Pool, Tennis Court(s)
Roof Type Composition
Building
Lot Description Corner Lot
Entry Level 2 Stories
Sewer City/Public
Water Public
Structure Type Brick Veneer
Schools
Elementary Schools Overland Park
Middle Schools Westridge
High Schools Sm West
School District Shawnee Mission
Others
HOA Fee Include Lawn Service,No Amenities,Snow Removal,Street
Ownership Private
Acceptable Financing Cash, Conventional, FHA, VA Loan
Listing Terms Cash, Conventional, FHA, VA Loan
Read Less
Want to know what your home might be worth? Contact us for a FREE valuation!

Our team is ready to help you sell your home for the highest possible price ASAP







