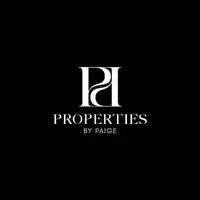$1,690,000
$1,690,000
For more information regarding the value of a property, please contact us for a free consultation.
17355 Metcalf PL Overland Park, KS 66085
4 Beds
5 Baths
4,089 SqFt
Key Details
Sold Price $1,690,000
Property Type Single Family Home
Sub Type Single Family Residence
Listing Status Sold
Purchase Type For Sale
Square Footage 4,089 sqft
Price per Sqft $413
MLS Listing ID 2503667
Sold Date 09/23/24
Style Traditional
Bedrooms 4
Full Baths 3
Half Baths 2
Originating Board hmls
Year Built 1995
Annual Tax Amount $9,226
Lot Size 18.090 Acres
Acres 18.09
Property Description
This private and secluded 18-acre property in Overland Park features a beautiful 1.5-story Tom French home at the end of a dead-end road. Ideal for nature lovers or those seeking privacy. This property also offers excellent potential for generating income as a short-term rental. The home includes recent updates such as a newer composite roof, interior and exterior paint, newer light fixtures and updated kitchen. The main floor boasts a grand two-story entrance, office, great room with vaulted ceiling and stone fireplace, and an eat-in kitchen opening to a patio. The Primary suite includes a sitting room and two walk-in closets. Upstairs, there are three bedrooms, one with a private bath and two sharing a Jack and Jill bath. The lower level has plenty of additional space for an expanded finished space. The property includes a beautiful 50 x 30 building with concrete floor, water, and electricity, the space was completely sheet rocked. Seller added heating and cooling. Newly finished floors and two large chandeliers, making this a great space for entertaining. A 40 x 30 detached garage with two double overhead doors. Animal enclosure and fencing has been added. The backyard, surrounded by lush landscaping and mature trees, overlooks the scenic Blue River. The property is divided into two parcels: 16 acres and the house on 2 acres. This unique property offers luxury, privacy, and endless possibilities.
Location
State KS
County Johnson
Rooms
Other Rooms Balcony/Loft, Den/Study, Entry, Great Room, Main Floor Master, Mud Room, Sitting Room, Workshop
Basement Concrete, Full
Interior
Interior Features Cedar Closet, Ceiling Fan(s), Custom Cabinets, Pantry, Vaulted Ceiling, Walk-In Closet(s), Whirlpool Tub
Heating Forced Air, Propane
Cooling Electric
Flooring Carpet, Wood
Fireplaces Number 1
Fireplaces Type Gas, Great Room, Hearth Room, Kitchen, See Through
Equipment Back Flow Device
Fireplace Y
Appliance Dishwasher, Disposal, Double Oven, Humidifier, Microwave, Refrigerator, Built-In Electric Oven, Stainless Steel Appliance(s)
Laundry Main Level, Off The Kitchen
Exterior
Garage true
Garage Spaces 4.0
Fence Metal
Roof Type Composition
Building
Lot Description Acreage, Cul-De-Sac, Stream(s), Treed
Entry Level 1.5 Stories
Sewer Septic Tank
Water Public
Structure Type Stone Trim,Stucco & Frame
Schools
Elementary Schools Stilwell
Middle Schools Blue Valley
High Schools Blue Valley
School District Blue Valley
Others
Ownership Private
Acceptable Financing Cash, Conventional
Listing Terms Cash, Conventional
Read Less
Want to know what your home might be worth? Contact us for a FREE valuation!

Our team is ready to help you sell your home for the highest possible price ASAP







