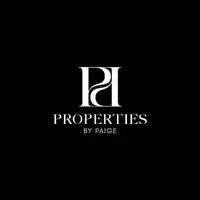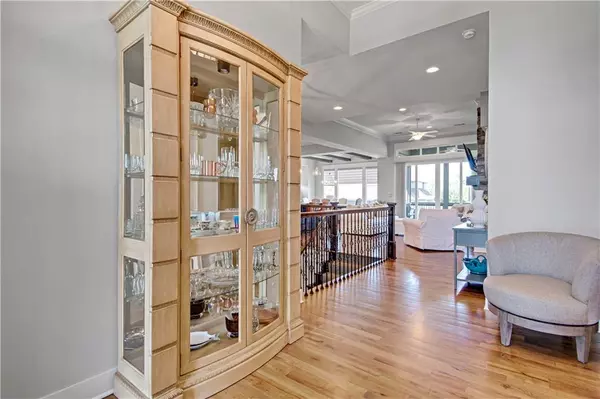$799,000
$799,000
For more information regarding the value of a property, please contact us for a free consultation.
12208 W 184th ST Overland Park, KS 66013
4 Beds
3 Baths
3,205 SqFt
Key Details
Sold Price $799,000
Property Type Single Family Home
Sub Type Single Family Residence
Listing Status Sold
Purchase Type For Sale
Square Footage 3,205 sqft
Price per Sqft $249
Subdivision Riverstone
MLS Listing ID 2489398
Sold Date 09/18/24
Style Traditional
Bedrooms 4
Full Baths 3
HOA Fees $62/ann
Originating Board hmls
Year Built 2019
Annual Tax Amount $7,168
Lot Size 10,669 Sqft
Acres 0.24492654
Property Description
Stunning home in the majestic Riverstone community! Shows like new construction, and has $65k+ of additional upgrades. Walk in the front door and be WOW'd by the impeccable attention to detail these sellers have. Fantastic floorplan with office/bedroom w/ adjacent full bath off the entry and an open living area to the kitchen and eating area w/ massive island! Kitchen area features large pantry w/ Costco door leading to garage for convenience unloading groceries. Phenomenal master bedroom with tray ceiling, and door leading to the tranquil deck area. Master Bath features double vanity w/ stunning shower/shower surround. Large walk-in closet as well! The basement features two additional bedrooms, walkout door to oversized patio, large wet bar area w/ island, stone fireplace, full bath, and a large storage area. Upgrades include hardwoods throughout main level, custom smart blinds, screened-in deck, stairs going down to yard from deck, full wet bar with island in basement, 2nd fireplace in basement, epoxied garage floor w/ heating/cooling capabilities, built-in shelves adjacent to the main level fireplace, and more! Home is conveniently located near 69 Highway for quick access to the metro area, and is also part of the highly regarded Blue Valley School District! Tremendous opportunity that won't last long! Come see before it's too late!
Location
State KS
County Johnson
Rooms
Other Rooms Breakfast Room, Entry, Family Room, Great Room, Main Floor BR, Main Floor Master
Basement Basement BR, Finished, Walk Out, Walk Up
Interior
Interior Features Ceiling Fan(s), Custom Cabinets, Kitchen Island, Painted Cabinets, Pantry, Vaulted Ceiling, Walk-In Closet(s), Wet Bar
Heating Forced Air
Cooling Electric
Flooring Carpet, Wood
Fireplaces Number 2
Fireplaces Type Great Room, Recreation Room
Fireplace Y
Appliance Cooktop, Dishwasher, Disposal, Humidifier, Microwave, Stainless Steel Appliance(s)
Laundry Main Level
Exterior
Garage true
Garage Spaces 3.0
Amenities Available Pool
Roof Type Composition
Building
Lot Description City Lot, Sprinkler-In Ground
Entry Level Ranch,Reverse 1.5 Story
Sewer City/Public
Water Public
Structure Type Stucco
Schools
Elementary Schools Wolf Springs
Middle Schools Aubry Bend
High Schools Blue Valley Southwest
School District Blue Valley
Others
Ownership Private
Acceptable Financing Cash, Conventional, FHA, VA Loan
Listing Terms Cash, Conventional, FHA, VA Loan
Read Less
Want to know what your home might be worth? Contact us for a FREE valuation!

Our team is ready to help you sell your home for the highest possible price ASAP







