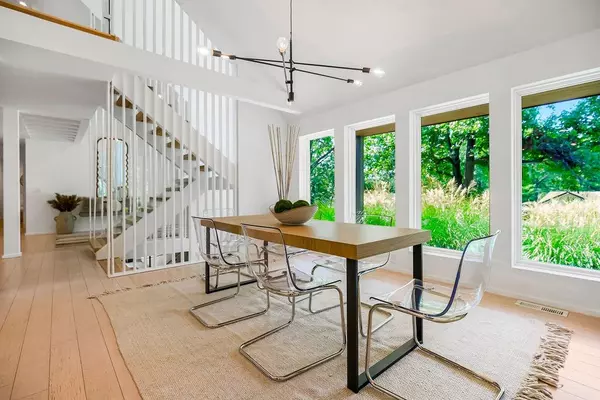$825,000
$825,000
For more information regarding the value of a property, please contact us for a free consultation.
9831 Pembroke LN Leawood, KS 66206
4 Beds
4 Baths
4,159 SqFt
Key Details
Sold Price $825,000
Property Type Single Family Home
Sub Type Single Family Residence
Listing Status Sold
Purchase Type For Sale
Square Footage 4,159 sqft
Price per Sqft $198
Subdivision Leawood Estates
MLS Listing ID 2505614
Sold Date 09/27/24
Style Contemporary
Bedrooms 4
Full Baths 3
Half Baths 1
HOA Fees $25/ann
Originating Board hmls
Year Built 1955
Annual Tax Amount $10,094
Lot Size 0.400 Acres
Acres 0.4
Lot Dimensions 17249.00
Property Description
Discover this impeccably remodeled contemporary home located in the highly sought-after Leawood Estates, nestled on a quiet cul-de-sac. Boasting a sleek and stylish design, this 4-bedroom, 4-bathroom residence offers modern luxury at every turn.
Step inside to an expansive open floor plan highlighted by gorgeous blond floors, custom cabinetry, and designer lighting. The main floor features a luxurious primary suite complete with a cozy sitting area. The en-suite bathroom is a showstopper, featuring a spacious walk-in shower, a standalone soaking tub, and chic, modern finishes.
A striking glass staircase leads to the second floor, where you’ll find two additional bedrooms, perfect for family or guests. The fully finished walkout lower level includes a fourth bedroom, a full bath, and a convenient laundry room, offering flexible living space for any lifestyle.
The gourmet kitchen is a chef’s dream with a central island, perfect for entertaining, and an adjacent mudroom that leads to the three-car garage. Outside, the fenced backyard provides privacy and a serene space to relax.
Located in the Shawnee Mission School District, this home is also just minutes away from Leawood’s best shopping, dining, and easy highway access. Don’t miss your chance to own this sleek, contemporary masterpiece—schedule your showing today because this one won’t last long!
Location
State KS
County Johnson
Rooms
Other Rooms Entry, Fam Rm Main Level, Great Room, Main Floor Master, Mud Room
Basement Basement BR, Finished, Sump Pump, Walk Out
Interior
Interior Features Custom Cabinets, Kitchen Island, Pantry, Smart Thermostat, Vaulted Ceiling, Walk-In Closet(s)
Heating Forced Air
Cooling Electric
Flooring Wood
Fireplaces Number 1
Fireplaces Type Family Room
Fireplace Y
Appliance Dishwasher, Disposal, Double Oven, Microwave, Refrigerator, Gas Range, Stainless Steel Appliance(s)
Laundry Laundry Room, Lower Level
Exterior
Parking Features true
Garage Spaces 3.0
Fence Wood
Roof Type Composition
Building
Lot Description Cul-De-Sac, Wooded
Entry Level 1.5 Stories
Sewer City/Public
Water Public
Structure Type Stucco,Wood Siding
Schools
Elementary Schools Brookwood
Middle Schools Indian Woods
High Schools Sm South
School District Shawnee Mission
Others
HOA Fee Include Trash
Ownership Private
Acceptable Financing Cash, Conventional, VA Loan
Listing Terms Cash, Conventional, VA Loan
Read Less
Want to know what your home might be worth? Contact us for a FREE valuation!

Our team is ready to help you sell your home for the highest possible price ASAP






