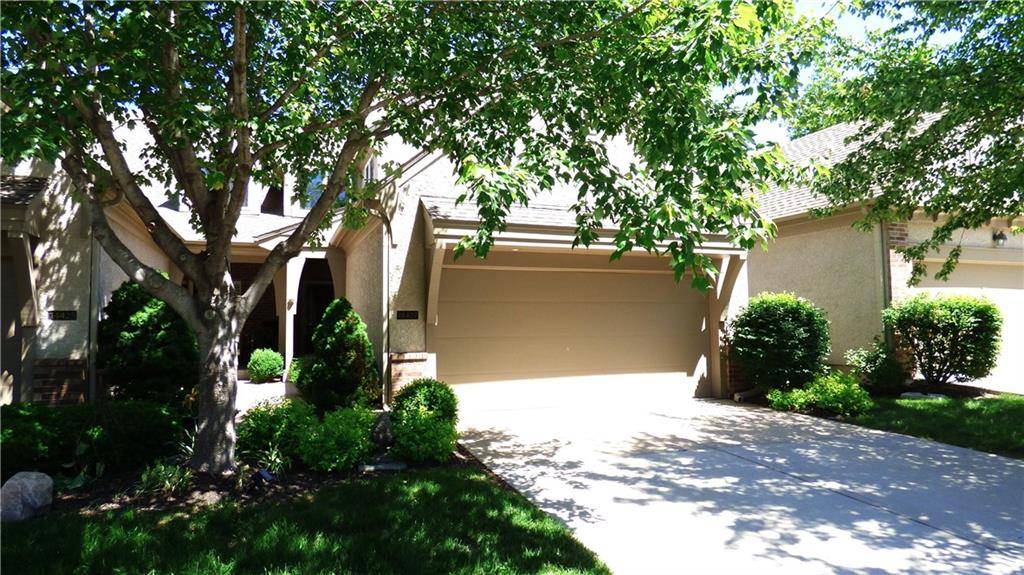$389,000
$389,000
For more information regarding the value of a property, please contact us for a free consultation.
14427 Russell ST Overland Park, KS 66223
3 Beds
3 Baths
2,496 SqFt
Key Details
Sold Price $389,000
Property Type Single Family Home
Sub Type Villa
Listing Status Sold
Purchase Type For Sale
Square Footage 2,496 sqft
Price per Sqft $155
Subdivision Quincy Court
MLS Listing ID 2486091
Sold Date 10/22/24
Style Traditional
Bedrooms 3
Full Baths 2
Half Baths 1
HOA Fees $328/mo
Year Built 1999
Annual Tax Amount $4,400
Lot Size 2,444 Sqft
Acres 0.05610652
Property Sub-Type Villa
Source hmls
Property Description
Incredible opportunity to be in Quincy Court for under $400,000. The lower level is finished, allowing for more fun in a sought-after neighborhood! Not many villas have a finished basement, so this is a lot of extra space for fun and games!
Quincy Court is a Tom French development in a gated community located next to Lions Gate, Prairie Fire, and close to Corbin Park and numerous restaurants and shopping centers to enjoy. The home backs to green space which is a huge plus for people who love nature and privacy. For those of you who enjoy traveling or visiting friends or family, this gated community is very private, and the gates close at 8PM. If you like to exercise, you can step out back and there are many areas to walk, run, or take in nature! This well cared for 3 bed 2.5 bath home is in move-in ready condition. The home is a 2 story with a large, finished L.L. and lots of storage space. The HOA monthly dues cover roof repair and replacement, lawn service, snow and leaf removal, pool, the gate and much more! The HVAC is all less than 8 years! The floor plan is very logical, with the laundry room off the kitchen has a pantry, and cabinets for storage. The seller is leaving the washer/dryer and refrigerator! The Upstairs all the bedrooms are spacious, and the master bath has a double vanity and a large whirlpool tub. The lower level is spacious and well-arranged, and a lot of the furniture is being left for the new owner. The exterior is all stucco which further adds value to the home. Another perk of this location is that it is in the Blue Valley school district! This is truly a lock and leave development, and quite diverse in ages which makes it a fun place to call home!
Location
State KS
County Johnson
Rooms
Other Rooms Breakfast Room, Formal Living Room, Recreation Room
Basement Finished, Full
Interior
Interior Features All Window Cover, Ceiling Fan(s), Pantry, Walk-In Closet(s)
Heating Natural Gas
Cooling Electric
Flooring Carpet
Fireplaces Number 1
Fireplaces Type Family Room, Gas, Gas Starter
Fireplace Y
Laundry Laundry Room, Off The Kitchen
Exterior
Parking Features true
Garage Spaces 2.0
Fence Partial, Wood
Roof Type Composition
Building
Lot Description Level, Sprinkler-In Ground
Entry Level 2 Stories
Sewer City/Public
Water Public
Structure Type Stucco
Schools
Elementary Schools Lakewood
Middle Schools Lakewood
High Schools Blue Valley Nw
School District Blue Valley
Others
Ownership Private
Acceptable Financing Cash, Conventional, FHA
Listing Terms Cash, Conventional, FHA
Read Less
Want to know what your home might be worth? Contact us for a FREE valuation!

Our team is ready to help you sell your home for the highest possible price ASAP






