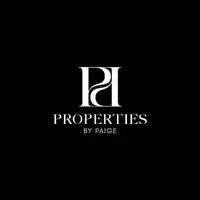$415,000
$415,000
For more information regarding the value of a property, please contact us for a free consultation.
9983 Riley ST Overland Park, KS 66212
3 Beds
3 Baths
1,832 SqFt
Key Details
Sold Price $415,000
Property Type Single Family Home
Sub Type Single Family Residence
Listing Status Sold
Purchase Type For Sale
Square Footage 1,832 sqft
Price per Sqft $226
Subdivision Brookridge Estates
MLS Listing ID 2506692
Sold Date 11/08/24
Style Traditional
Bedrooms 3
Full Baths 3
HOA Fees $24/ann
Originating Board hmls
Year Built 1965
Annual Tax Amount $4,112
Lot Size 0.348 Acres
Acres 0.3483471
Lot Dimensions 130 x 115
Property Description
Charming, brick ranch home in Brookridge Estates! This home has been updated while retaining some of the original character and charm of its time. The kitchen off of the garage has hardwood floors, white kitchen cabinets with roll-out drawers and granite counters. Cozy breakfast room with vaulted ceiling and hardwood floors leads out to the private well-landscaped back deck. The entry opens to the dining room, and the living room with vaulted, wood-paneled ceilings. The living room is 30' long with a floor-to-ceiling stacked stone fireplace. There are 3 main floor bedrooms down the hall with a full bath. The main suite has a private updated full bath and walk-in closet. There are plantation shutters on bedroom windows. The basement has a partially finished rec room, a non-conforming bedroom, and a full bath. There is also a woodworking shop, craft area, cedar closet, and laundry hookups. The home has 2 HVAC systems, and updated windows. The exterior has a private back deck, and beautiful seasonal, blooming landscaping. It is in a great location near parks, Brookridge Golf and Fitness, Brookridge Elementary, and Holy Cross Catholic School. There is great Highway access to 435 and 69, and plenty of restaurants and shopping near Metcalf Corridor.
Location
State KS
County Johnson
Rooms
Other Rooms Breakfast Room, Entry, Fam Rm Main Level, Main Floor BR, Main Floor Master, Workshop
Basement Concrete, Full
Interior
Heating Forced Air
Cooling Two or More, Electric
Flooring Carpet, Tile, Wood
Fireplaces Number 1
Fireplaces Type Gas, Living Room
Fireplace Y
Appliance Cooktop, Dishwasher, Disposal, Microwave, Built-In Electric Oven
Laundry In Basement
Exterior
Garage true
Garage Spaces 2.0
Roof Type Composition
Building
Lot Description City Lot, Corner Lot, Treed
Entry Level Ranch
Sewer City/Public
Water Public
Structure Type Brick & Frame
Schools
Elementary Schools Brookridge
Middle Schools Indian Woods
High Schools Sm South
School District Shawnee Mission
Others
Ownership Estate/Trust
Acceptable Financing Cash, Conventional, FHA, VA Loan
Listing Terms Cash, Conventional, FHA, VA Loan
Read Less
Want to know what your home might be worth? Contact us for a FREE valuation!

Our team is ready to help you sell your home for the highest possible price ASAP







