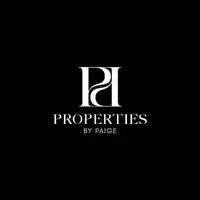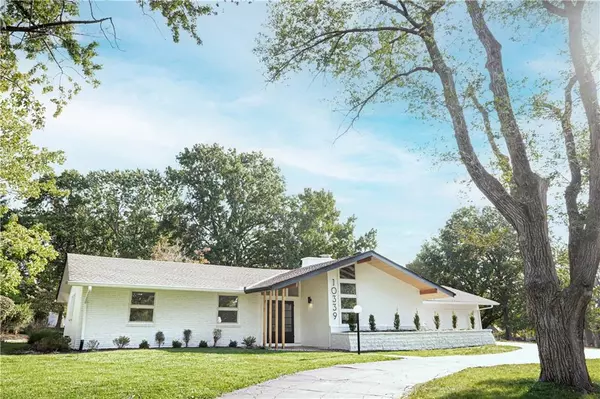$775,000
$775,000
For more information regarding the value of a property, please contact us for a free consultation.
10339 High DR Leawood, KS 66206
3 Beds
3 Baths
1,968 SqFt
Key Details
Sold Price $775,000
Property Type Single Family Home
Sub Type Single Family Residence
Listing Status Sold
Purchase Type For Sale
Square Footage 1,968 sqft
Price per Sqft $393
Subdivision Leawood Estates
MLS Listing ID 2506789
Sold Date 11/08/24
Style Contemporary
Bedrooms 3
Full Baths 2
Half Baths 1
HOA Fees $29/ann
Originating Board hmls
Year Built 1960
Annual Tax Amount $6,822
Lot Size 0.517 Acres
Acres 0.51650596
Property Description
Located in desirable Leawood Estates this Mid-Century Modern restoration is one of the most iconic homes in the neighborhood. Step inside to discover an expansive open-concept floor plan with vaulted ceilings, abundant light and hardwood floors throughout. The living room features a floor to ceiling brick fireplace. Adjacent to the kitchen, the formal dining area offers a sophisticated space for family dinners and entertaining. The kitchen has been brought back to life with updated cabinets, appliances, counters, backsplash and lighting. Enjoy a morning cup of coffee or cocktail in the sunroom! The backyard is a true haven for relaxation and enjoyment, featuring a large deck, patio and mature trees providing privacy and shade. Sitting on an oversized corner lot, this property offers large circular driveway, new exterior paint, wood accents, and landscaping. Conveniently located near award winning schools, parks, city pool, shopping, dining and highway access. Special homes like this don't come around very often. Don't miss your opportunity to own a professionally restored mid century modern in the heart of old leawood!
Location
State KS
County Johnson
Rooms
Other Rooms Sun Room
Basement Concrete, Unfinished
Interior
Interior Features Vaulted Ceiling
Heating Forced Air
Cooling Electric
Flooring Wood
Fireplaces Number 1
Fireplaces Type Gas, Living Room
Fireplace Y
Laundry Laundry Room, Off The Kitchen
Exterior
Garage true
Garage Spaces 2.0
Roof Type Composition
Building
Lot Description City Limits, Corner Lot, Sprinkler-In Ground, Treed
Entry Level Ranch
Sewer City/Public
Water Public
Structure Type Brick & Frame
Schools
Elementary Schools Brookwood
Middle Schools Indian Woods
High Schools Sm South
School District Shawnee Mission
Others
HOA Fee Include Curbside Recycle,No Amenities,Trash
Ownership Investor
Acceptable Financing Cash, Conventional, FHA, VA Loan
Listing Terms Cash, Conventional, FHA, VA Loan
Read Less
Want to know what your home might be worth? Contact us for a FREE valuation!

Our team is ready to help you sell your home for the highest possible price ASAP







