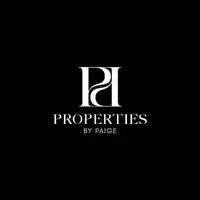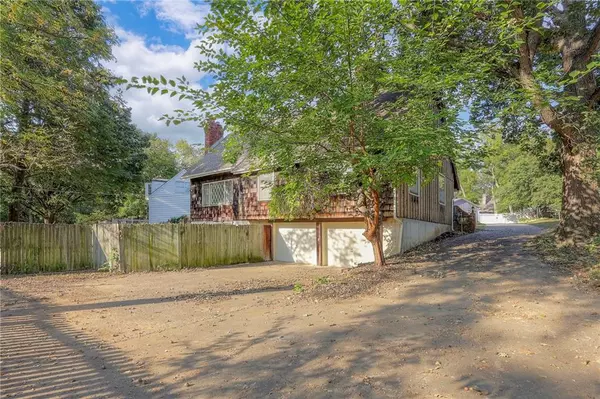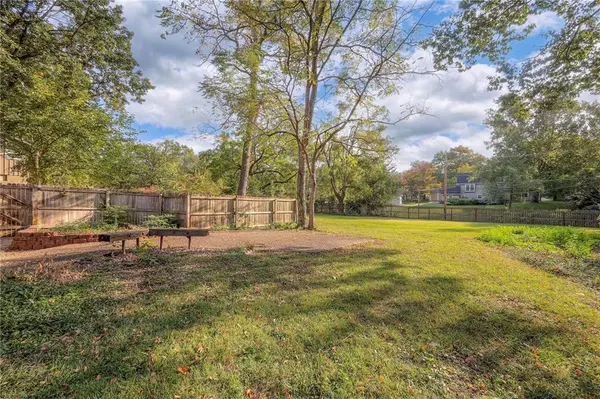$385,000
$385,000
For more information regarding the value of a property, please contact us for a free consultation.
10013 Linden ST Overland Park, KS 66207
3 Beds
3 Baths
1,872 SqFt
Key Details
Sold Price $385,000
Property Type Single Family Home
Sub Type Single Family Residence
Listing Status Sold
Purchase Type For Sale
Square Footage 1,872 sqft
Price per Sqft $205
Subdivision Briarford Place
MLS Listing ID 2511627
Sold Date 11/15/24
Style Traditional
Bedrooms 3
Full Baths 2
Half Baths 1
Originating Board hmls
Year Built 1960
Annual Tax Amount $4,311
Lot Size 0.468 Acres
Acres 0.4678145
Property Description
Come see this lovingly maintained home in Briarford Place! The home features 2 bedrooms & a full bath on the main level with a 3rd bedroom & full bath on the second level. The eat-in kitchen has additional dining space and all the kitchen appliances stay including the new refrigerator. The finished LL with a half bath adds extra living space and walks out to a patio and the huge backyard. Just off the LL is the oversized 2 car garage. HVAC is 2 years old - roof is 6 years old - there are hardwoods under most of the carpeting. The home is mostly original so bring your ideas to update and add your own decor. The property is being sold "as is". Situated in a prime Overland Park location, the home is close to schools, parks, shopping and dining areas. Don't miss the opportunity to make this charming home your own!
Location
State KS
County Johnson
Rooms
Other Rooms Family Room, Formal Living Room, Main Floor BR, Main Floor Master, Recreation Room
Basement Concrete, Finished, Inside Entrance, Walk Out
Interior
Interior Features Ceiling Fan(s), Central Vacuum, Pantry, Walk-In Closet(s)
Heating Natural Gas
Cooling Electric
Flooring Carpet, Tile, Wood
Fireplaces Number 2
Fireplaces Type Gas, Living Room, Recreation Room, Wood Burning
Fireplace Y
Appliance Cooktop, Dishwasher, Disposal, Microwave, Refrigerator, Built-In Electric Oven, Gas Range
Laundry Dryer Hookup-Ele, In Basement
Exterior
Exterior Feature Storm Doors
Garage true
Garage Spaces 2.0
Fence Wood
Roof Type Composition
Building
Lot Description City Lot, Level
Entry Level Ranch
Sewer City/Public
Water Public
Structure Type Brick Trim,Shingle/Shake
Schools
Elementary Schools Trailwood
Middle Schools Indian Woods
High Schools Sm South
School District Shawnee Mission
Others
Ownership Private
Acceptable Financing Cash, Conventional, FHA
Listing Terms Cash, Conventional, FHA
Read Less
Want to know what your home might be worth? Contact us for a FREE valuation!

Our team is ready to help you sell your home for the highest possible price ASAP







