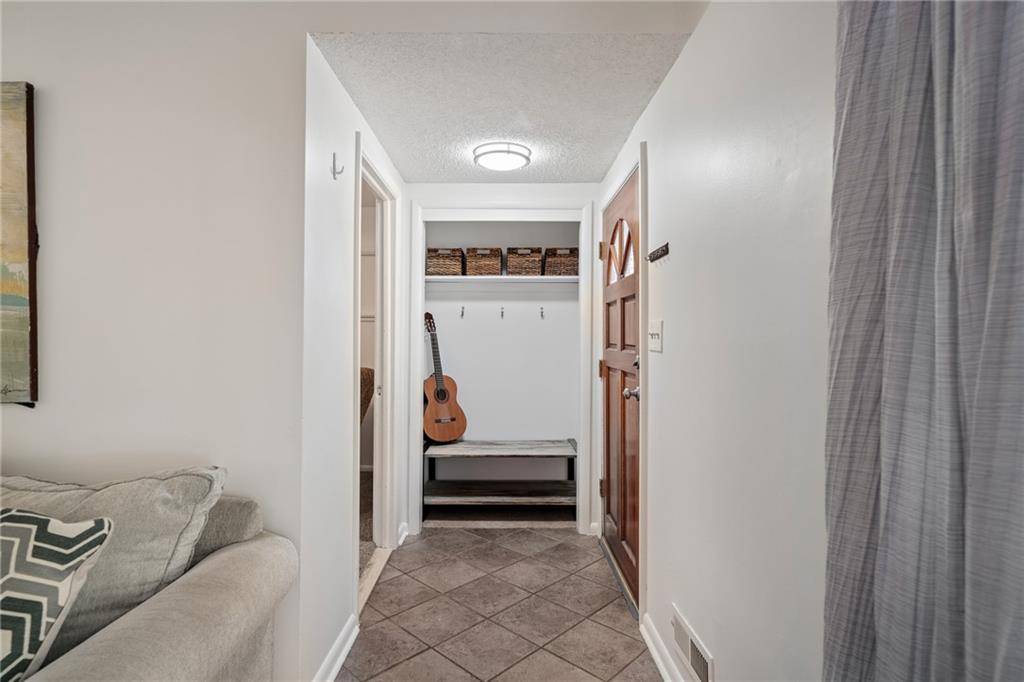$400,000
$400,000
For more information regarding the value of a property, please contact us for a free consultation.
7616 Mohawk DR Prairie Village, KS 66208
4 Beds
2 Baths
1,471 SqFt
Key Details
Sold Price $400,000
Property Type Single Family Home
Sub Type Single Family Residence
Listing Status Sold
Purchase Type For Sale
Square Footage 1,471 sqft
Price per Sqft $271
Subdivision Mohawk Hills
MLS Listing ID 2517000
Sold Date 02/27/25
Style Traditional
Bedrooms 4
Full Baths 1
Half Baths 1
Year Built 1955
Annual Tax Amount $5,004
Lot Size 0.269 Acres
Acres 0.2691001
Property Sub-Type Single Family Residence
Source hmls
Property Description
Back on the market at no fault to seller. You'll be thanking your lucky stars that you found this spacious 4-bedroom, 1.5-bath ranch home, nestled on a large, private cul-de-sac lot. Three bedrooms on the main level, fourth bedroom in lower level. The home features gleaming hardwood floors in living and dining areas, kitchen has new vinyl plank flooring offering warmth and elegance. Imagine cooking a pot of chili in the fully equipped kitchen with breakfast eating area overlooking the backyard. The open floor plan flows seamlessly, making it ideal for both daily living and entertaining. Unfinished lower level with daylight windows offers many opportunities to make your own finishes.
Enjoy the convenience of a two-car garage, providing ample storage space. Outside, the expansive yard offers endless possibilities for outdoor activities, gardening, or even adding custom landscaping to suit your tastes. Location is unsurpassed for convenience to shopping, restaurants, schools, the Plaza and easy hiway access.
This move-in-ready gem is perfect for those seeking single-level living, privacy, and space to grow. Don't miss out—schedule your showing today!
Location
State KS
County Johnson
Rooms
Other Rooms Den/Study
Basement Walk Out
Interior
Interior Features Prt Window Cover
Heating Forced Air
Cooling Electric
Flooring Carpet, Luxury Vinyl Plank, Wood
Fireplaces Type Living Room
Fireplace N
Laundry In Basement
Exterior
Parking Features true
Garage Spaces 2.0
Fence Partial
Roof Type Composition
Building
Lot Description City Lot
Entry Level Ranch
Sewer City/Public
Water Public
Structure Type Brick & Frame,Vinyl Siding
Schools
Elementary Schools Belinder
Middle Schools Indian Hills
High Schools Sm East
School District Shawnee Mission
Others
Ownership Private
Acceptable Financing Cash, Conventional, FHA, VA Loan
Listing Terms Cash, Conventional, FHA, VA Loan
Read Less
Want to know what your home might be worth? Contact us for a FREE valuation!

Our team is ready to help you sell your home for the highest possible price ASAP






