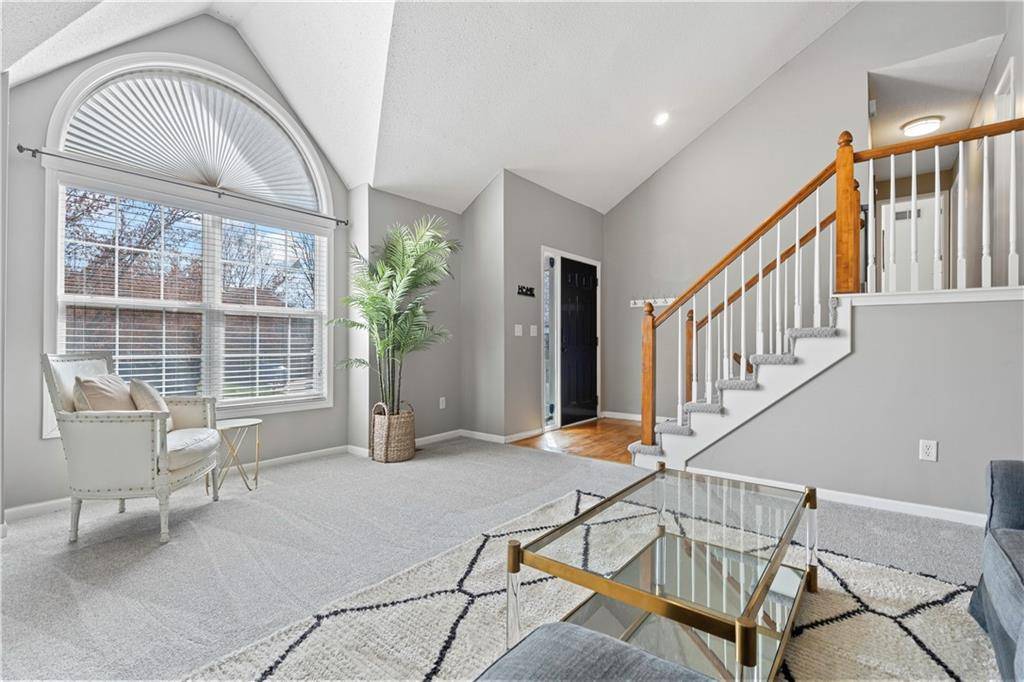$345,000
$345,000
For more information regarding the value of a property, please contact us for a free consultation.
812 NE 116th TER Kansas City, MO 64155
3 Beds
3 Baths
1,612 SqFt
Key Details
Sold Price $345,000
Property Type Single Family Home
Sub Type Single Family Residence
Listing Status Sold
Purchase Type For Sale
Square Footage 1,612 sqft
Price per Sqft $214
Subdivision Fairfield
MLS Listing ID 2528396
Sold Date 05/09/25
Style Traditional
Bedrooms 3
Full Baths 2
Half Baths 1
HOA Fees $8/ann
Year Built 2002
Annual Tax Amount $3,037
Lot Size 8,712 Sqft
Acres 0.2
Property Sub-Type Single Family Residence
Source hmls
Property Description
This beautifully updated 3-bedroom, 2.5-bathroom home is located in a desirable Kansas City neighborhood! Move-in ready with brand newly added half bath in basement, new deck, fenced in yard, new light fixtures and new carpet throughout. The kitchen has been updated with a stylish new backsplash, adding a modern touch to the space. The finished basement provides additional living space, complete with a newly added half bath, and the subbasement offers ample storage for all your needs. Significant upgrades within the last two years include a new HVAC, back deck, and garage doors—offering peace of mind for years to come. Nestled in a community with trails and scenic paths, this home provides the perfect balance of comfort, convenience, and outdoor enjoyment. Don't miss your chance to see this fantastic property—schedule your showing today!
Location
State MO
County Clay
Rooms
Other Rooms Subbasement
Basement Finished, Stubbed for Bath
Interior
Interior Features Vaulted Ceiling(s), Walk-In Closet(s)
Heating Natural Gas
Cooling Electric
Flooring Carpet, Tile, Wood
Fireplaces Number 1
Fireplaces Type Living Room
Fireplace Y
Appliance Dishwasher, Disposal, Microwave, Refrigerator, Built-In Electric Oven, Stainless Steel Appliance(s)
Laundry Bedroom Level, Off The Kitchen
Exterior
Parking Features true
Garage Spaces 2.0
Fence Wood
Amenities Available Trail(s)
Roof Type Composition
Building
Lot Description Level
Entry Level California Split
Sewer Public Sewer
Water Public
Structure Type Frame,Wood Siding
Schools
Elementary Schools Bell Prairie
Middle Schools New Mark
High Schools Staley High School
School District North Kansas City
Others
Ownership Private
Acceptable Financing Cash, Conventional, FHA, VA Loan
Listing Terms Cash, Conventional, FHA, VA Loan
Read Less
Want to know what your home might be worth? Contact us for a FREE valuation!

Our team is ready to help you sell your home for the highest possible price ASAP






