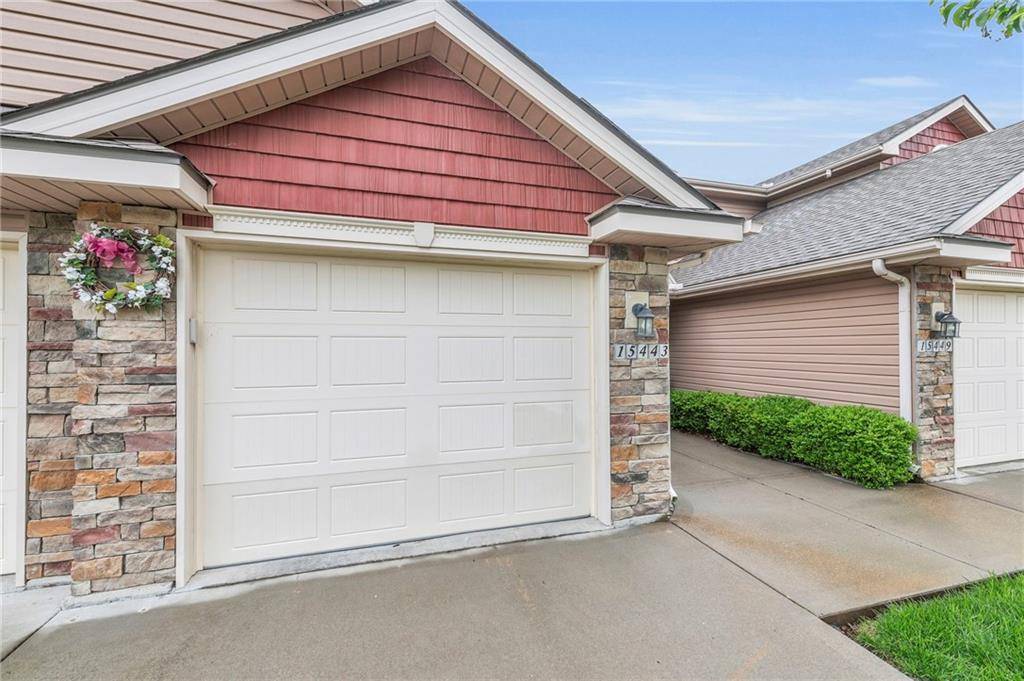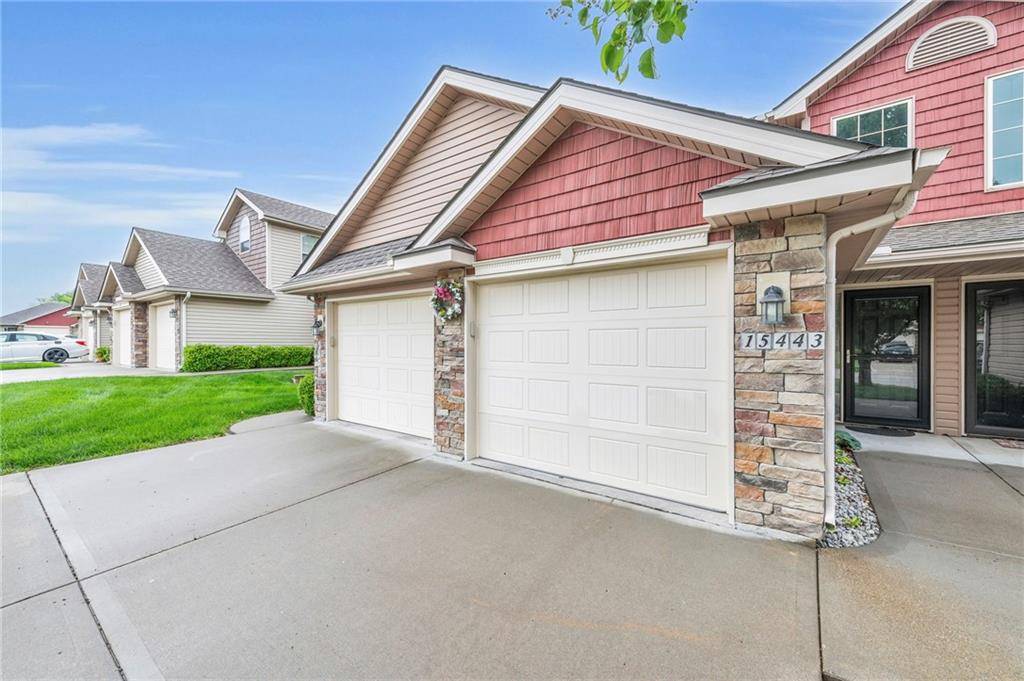$227,000
$227,000
For more information regarding the value of a property, please contact us for a free consultation.
15443 NW 124th ST Platte City, MO 64079
2 Beds
2 Baths
1,340 SqFt
Key Details
Sold Price $227,000
Property Type Multi-Family
Sub Type Townhouse
Listing Status Sold
Purchase Type For Sale
Square Footage 1,340 sqft
Price per Sqft $169
Subdivision Fox Creek Townhomes
MLS Listing ID 2546074
Sold Date 06/23/25
Style Traditional
Bedrooms 2
Full Baths 2
HOA Fees $225/mo
Year Built 2012
Annual Tax Amount $1,824
Lot Size 871 Sqft
Acres 0.02
Property Sub-Type Townhouse
Source hmls
Property Description
Welcome to this charming 1.5 story townhome in the highly sought after Fox Creek subdivision! Step inside to a two-story entry that opens to the living room and kitchen, featuring a beautiful backsplash, center island, solid surface countertops and brand-new luxury vinyl plank flooring. The main level offers a convenient layout with the primary bedroom, full bathroom and laundry all on the same floor. The primary bedroom also walks out to a private patio that backs to peaceful green space.
Upstairs, you will find a spacious second living area with a cozy fireplace and a large storage closet, plus an oversized second bedroom and another full bathroom. Additional features include a one-car garage for added convenience. Please note the photos with furniture are virtually staged. Come and see all of the amenities Fox Creek has to offer, including a community pool and walking trails. Move-in ready and waiting for you!
Location
State MO
County Platte
Rooms
Basement Slab
Interior
Heating Electric
Cooling Electric
Flooring Carpet, Luxury Vinyl
Fireplaces Number 1
Fireplaces Type Family Room
Fireplace Y
Laundry Main Level
Exterior
Parking Features true
Garage Spaces 1.0
Amenities Available Pool, Trail(s)
Roof Type Composition
Building
Lot Description Adjoin Greenspace
Entry Level 1.5 Stories
Sewer Public Sewer
Water Public
Structure Type Stone Trim,Vinyl Siding
Schools
Elementary Schools Siegrist
Middle Schools Platte City
High Schools Platte County R-Iii
School District Platte County R-Iii
Others
HOA Fee Include Lawn Service,Snow Removal
Ownership Private
Acceptable Financing Cash, Conventional, FHA, VA Loan
Listing Terms Cash, Conventional, FHA, VA Loan
Read Less
Want to know what your home might be worth? Contact us for a FREE valuation!

Our team is ready to help you sell your home for the highest possible price ASAP






