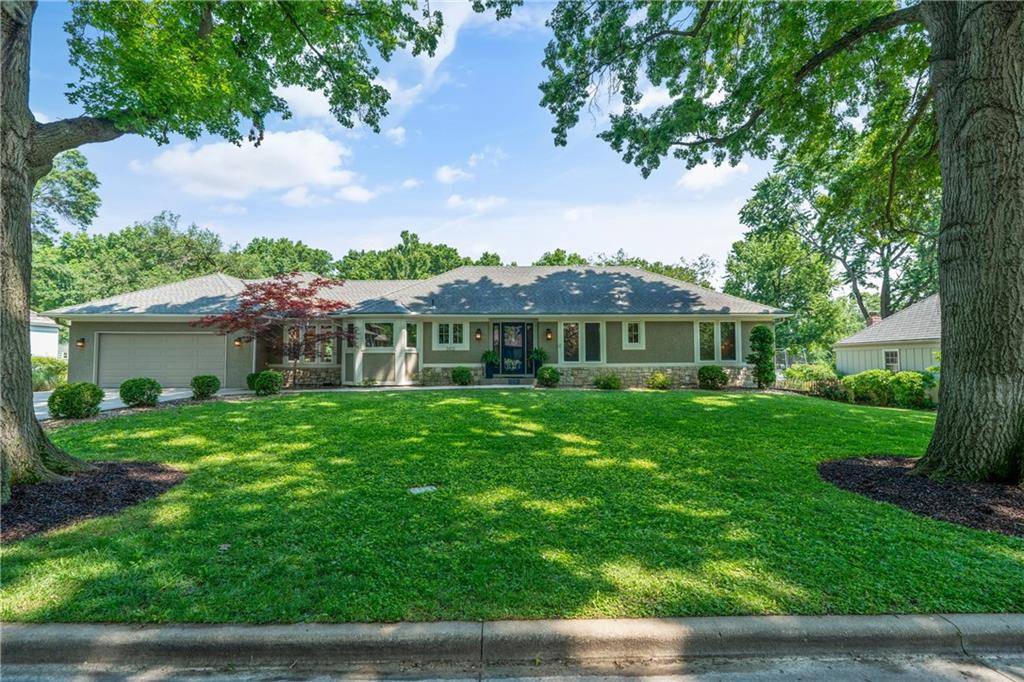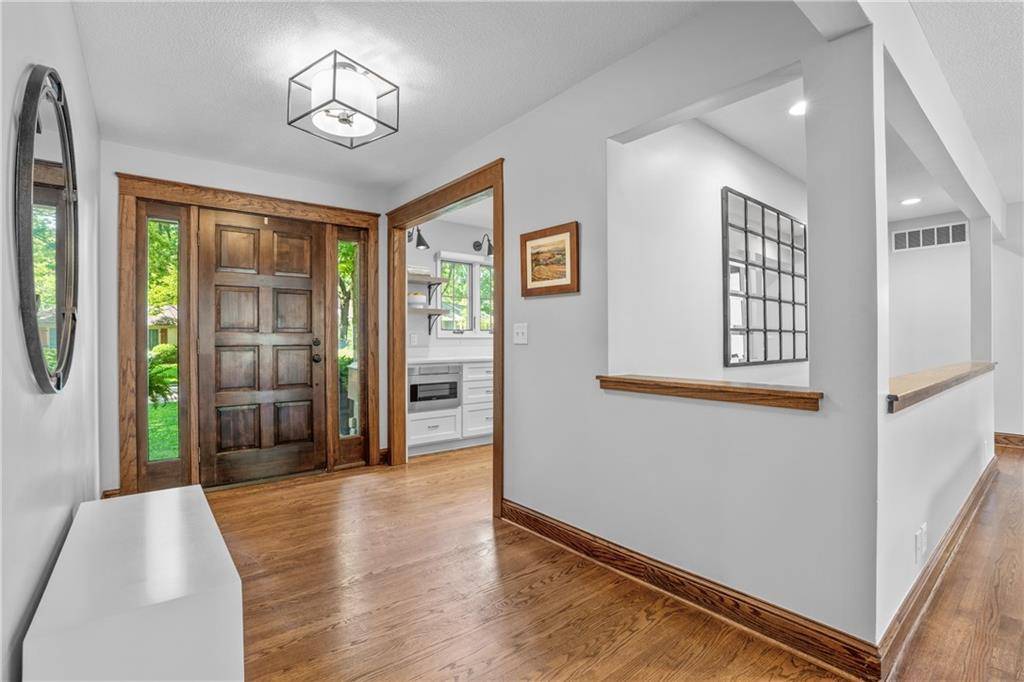$949,000
$949,000
For more information regarding the value of a property, please contact us for a free consultation.
3412 W 93rd ST Leawood, KS 66206
5 Beds
5 Baths
4,131 SqFt
Key Details
Sold Price $949,000
Property Type Single Family Home
Sub Type Single Family Residence
Listing Status Sold
Purchase Type For Sale
Square Footage 4,131 sqft
Price per Sqft $229
Subdivision Leawood
MLS Listing ID 2556259
Sold Date 06/27/25
Style Traditional
Bedrooms 5
Full Baths 4
Half Baths 1
HOA Fees $29/ann
Year Built 1958
Annual Tax Amount $11,554
Lot Size 0.354 Acres
Acres 0.35353535
Property Sub-Type Single Family Residence
Source hmls
Property Description
In the heart of Leawood, this hard-to-find 5-bedroom, 4.5-bath ranch home offers a rare blend of function, comfort, and beautiful design—crafted for both everyday living and effortless entertaining. Gleaming hardwood floors flow throughout the main level, connecting light-filled spaces with warmth and ease. At the front of the home, a stunning white kitchen is the true centerpiece, featuring quartz countertops, a gas stove with vented hood, and a bay window over the sink that overlooks the tree-lined street. The adjacent bar area with beverage fridge and open flow into the dining area make the space perfect for gatherings large or small. The spacious family room invites you in with floor-to-ceiling windows, a striking stone fireplace, and built-ins that offer flexible use as a library, display area, or extra storage. The expansive primary suite offers a peaceful retreat with its own fireplace and sitting area, along with a large ensuite bath and walk-in closet—conveniently equipped with its own laundry hookups. Multiple living areas across the home provide room to spread out, host, and enjoy every season of life. The finished lower level features a generous rec room, a fifth bedroom, full bath, and ample storage, plus a second laundry area—ideal for guests or overflow needs. Outside, the backyard is a private, lush escape with mature landscaping, a large paver patio, and an elevated rear section with space to customize for play or garden. The wide driveway adds bonus space for parking, basketball, or neighborhood chalk art. Set just minutes from Ranchmart, Corinth Square, Meadowbrook Park, and Prairie Village, this home offers the ideal blend of location, layout, and lifestyle.
Location
State KS
County Johnson
Rooms
Other Rooms Breakfast Room, Den/Study, Fam Rm Main Level, Formal Living Room, Library, Main Floor Master, Office, Recreation Room
Basement Basement BR, Daylight, Finished, Full, Walk-Up Access
Interior
Interior Features Ceiling Fan(s), Custom Cabinets, Painted Cabinets, Pantry, Walk-In Closet(s)
Heating Natural Gas
Cooling Attic Fan, Electric
Flooring Ceramic Floor, Luxury Vinyl, Slate, Wood
Fireplaces Number 2
Fireplaces Type Family Room, Master Bedroom
Fireplace Y
Appliance Dishwasher, Disposal, Double Oven, Freezer, Humidifier, Microwave, Gas Range, Stainless Steel Appliance(s)
Laundry Laundry Closet, Multiple Locations
Exterior
Parking Features true
Garage Spaces 2.0
Fence Wood
Roof Type Composition
Building
Lot Description City Limits, Level, Sprinkler-In Ground
Entry Level Ranch
Sewer Public Sewer
Water Public
Structure Type Stone Trim,Stucco
Schools
Elementary Schools Corinth
Middle Schools Indian Hills
High Schools Sm East
School District Shawnee Mission
Others
HOA Fee Include Curbside Recycle,Trash
Ownership Private
Acceptable Financing Cash, Conventional, VA Loan
Listing Terms Cash, Conventional, VA Loan
Read Less
Want to know what your home might be worth? Contact us for a FREE valuation!

Our team is ready to help you sell your home for the highest possible price ASAP






