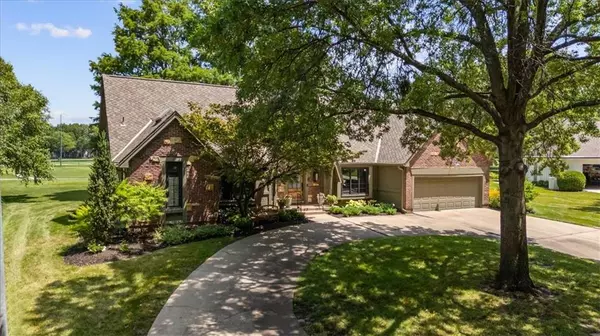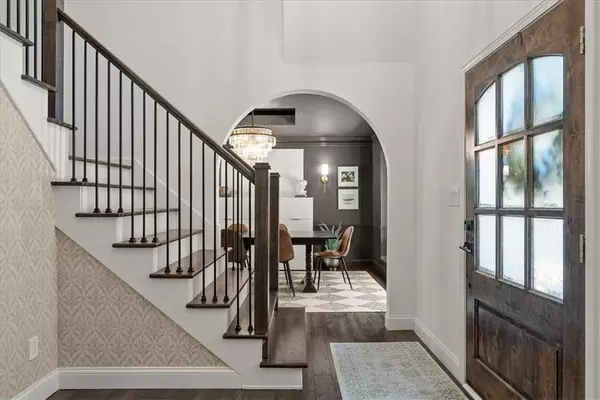$1,150,000
$1,150,000
For more information regarding the value of a property, please contact us for a free consultation.
12727 Sagamore RD Leawood, KS 66209
5 Beds
4 Baths
4,574 SqFt
Key Details
Sold Price $1,150,000
Property Type Single Family Home
Sub Type Single Family Residence
Listing Status Sold
Purchase Type For Sale
Square Footage 4,574 sqft
Price per Sqft $251
Subdivision Leawood South
MLS Listing ID 2562221
Sold Date 08/11/25
Style Tudor
Bedrooms 5
Full Baths 3
Half Baths 1
HOA Fees $43/ann
Year Built 1978
Annual Tax Amount $7,694
Lot Size 0.296 Acres
Acres 0.2955234
Property Sub-Type Single Family Residence
Source hmls
Property Description
Welcome to this stunning 1.5-story Tudor-style home nestled on the 11th tee of the Country Club of Leawood. Fully renovated and meticulously maintained, this move-in ready gem offers timeless charm and modern comfort.
Step inside to a gracious formal dining room that flows seamlessly into a spacious eat-in chef's kitchen, opening to an expansive great room with a striking stone fireplace and direct access to the back deck—perfect for enjoying sweeping views of the golf course.
The main level also features a serene primary suite with its own fireplace, a luxurious en-suite bath, and a custom walk-in closet. A stylish powder room, functional mudroom, laundry area, and a beautifully designed home office round out the main floor.
Upstairs, you'll find a bright loft-style study and three generously sized bedrooms sharing a spacious hall bath.
The finished lower level is an entertainer's dream, complete with a full kitchen, guest suite with private bath, cozy living area with fireplace, and a hidden bourbon room for the ultimate in hospitality.
This exceptional home offers elegance, comfort, and a one-of-a-kind setting—don't miss the opportunity to make it yours!
Location
State KS
County Johnson
Rooms
Other Rooms Balcony/Loft, Formal Living Room, Great Room, Main Floor Master, Mud Room, Workshop
Basement Basement BR, Daylight, Egress Window(s), Finished
Interior
Interior Features Ceiling Fan(s), Expandable Attic, Kitchen Island, Pantry, Vaulted Ceiling(s), Walk-In Closet(s)
Heating Electric
Cooling Attic Fan, Electric
Flooring Wood
Fireplaces Number 3
Fireplaces Type Basement, Gas, Gas Starter, Great Room, Master Bedroom, Wood Burning
Fireplace Y
Appliance Dishwasher, Disposal, Double Oven, Exhaust Fan, Built-In Oven, Built-In Electric Oven
Laundry Main Level, Off The Kitchen
Exterior
Exterior Feature Fire Pit
Parking Features true
Garage Spaces 2.0
Roof Type Composition
Building
Lot Description On Golf Course, Adjoin Golf Fairway, Sprinkler-In Ground
Entry Level 1.5 Stories
Sewer Public Sewer
Water Public
Structure Type Stone & Frame
Schools
Elementary Schools Leawood
Middle Schools Leawood Middle
High Schools Blue Valley North
School District Blue Valley
Others
HOA Fee Include Trash
Ownership Private
Acceptable Financing Cash, Conventional, FHA, VA Loan
Listing Terms Cash, Conventional, FHA, VA Loan
Read Less
Want to know what your home might be worth? Contact us for a FREE valuation!

Our team is ready to help you sell your home for the highest possible price ASAP






