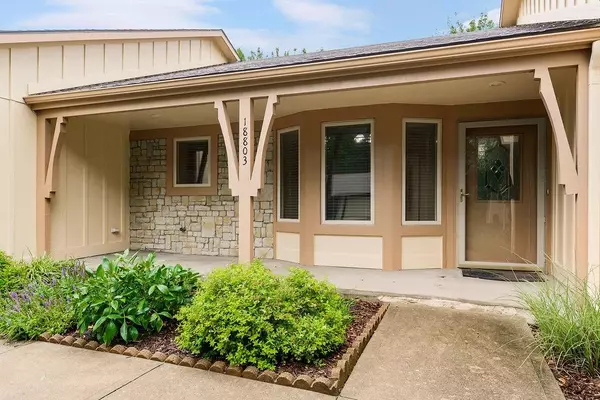$286,500
$286,500
For more information regarding the value of a property, please contact us for a free consultation.
18803 S Sunrise DR Belton, MO 64012
3 Beds
2 Baths
1,722 SqFt
Key Details
Sold Price $286,500
Property Type Single Family Home
Sub Type Single Family Residence
Listing Status Sold
Purchase Type For Sale
Square Footage 1,722 sqft
Price per Sqft $166
Subdivision Pickering Place
MLS Listing ID 2560111
Sold Date 09/19/25
Style Traditional
Bedrooms 3
Full Baths 2
HOA Fees $249/mo
Year Built 2002
Annual Tax Amount $1,867
Lot Size 5,489 Sqft
Acres 0.1260101
Property Sub-Type Single Family Residence
Source hmls
Property Description
Maintenance-free, one-level living at its finest! This true 3 BEDROOM ranch home offers over 1700+ square feet on the main level. Home boasts of many updates throughout including new carpet and flooring in the kitchen, new ceiling fans and fixtures, and a freshly painted interior and exterior. The living and dining areas are very spacious and there is a generously-sized kitchen with plenty of cabinets and counterspace. Laundry area off the kitchen! Large primary bedroom with ensuite bath and walk-in shower. Two add'l bedrooms on the main level and a full bath. Blinds on every window! You'll notice the doorways and walls are wide and perfect for 50+ living!! Home has a nice patio for entertaining and a large two-car attached garage....carry your groceries straight to the kitchen!! Pickering Place is a highly sought after 50+ vibrant Community with clubhouse, mowing, trash hauling, sewer maintenance, snow removal, and 2000 gallons of water per resident! It doesn't stop there...enjoy regular activities with the coffee clubs, book club gatherings, card clubs, Bingo nights and exercise groups. Don't miss out on living in this beautiful home in this thriving community!
Location
State MO
County Cass
Rooms
Basement Slab
Interior
Interior Features Ceiling Fan(s), Pantry, Stained Cabinets, Walk-In Closet(s)
Heating Forced Air
Cooling Heat Pump
Fireplace N
Appliance Dishwasher, Disposal, Microwave, Built-In Electric Oven
Laundry Main Level
Exterior
Parking Features true
Garage Spaces 2.0
Fence Metal
Amenities Available Clubhouse
Roof Type Composition
Building
Lot Description Level
Entry Level Ranch
Sewer Private Sewer
Water Private Meter
Structure Type Board & Batten Siding
Schools
Elementary Schools Bridle Ridge
Middle Schools Raymore-Peculiar South
High Schools Raymore-Peculiar
School District Raymore-Peculiar
Others
HOA Fee Include Building Maint,Lawn Service,Snow Removal,Water
Ownership Private
Acceptable Financing Cash, Conventional, FHA, VA Loan
Listing Terms Cash, Conventional, FHA, VA Loan
Read Less
Want to know what your home might be worth? Contact us for a FREE valuation!

Our team is ready to help you sell your home for the highest possible price ASAP






