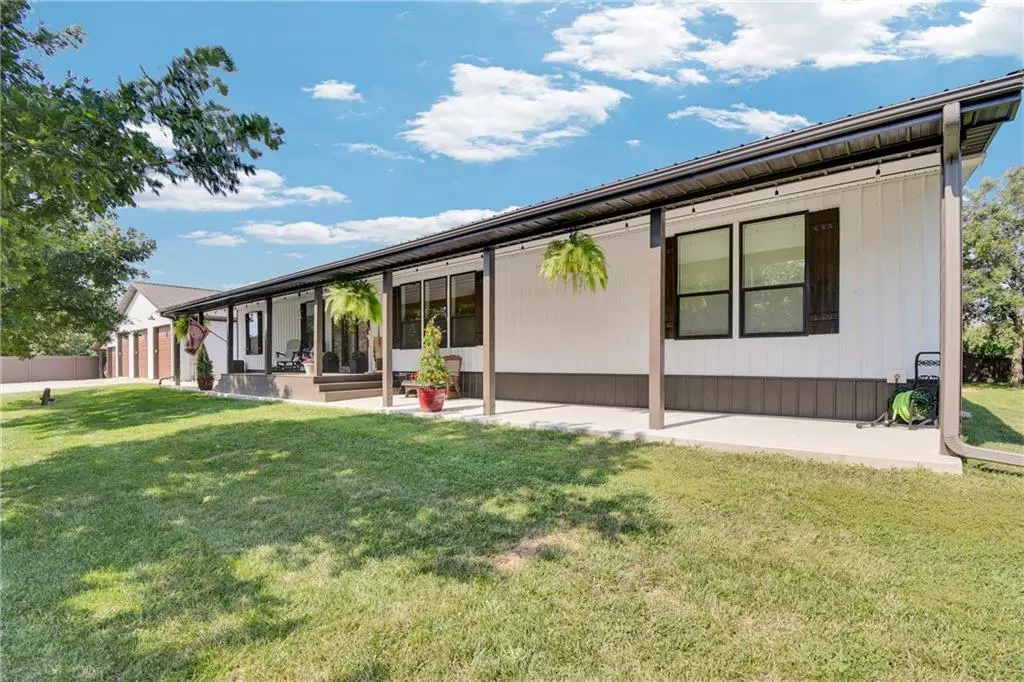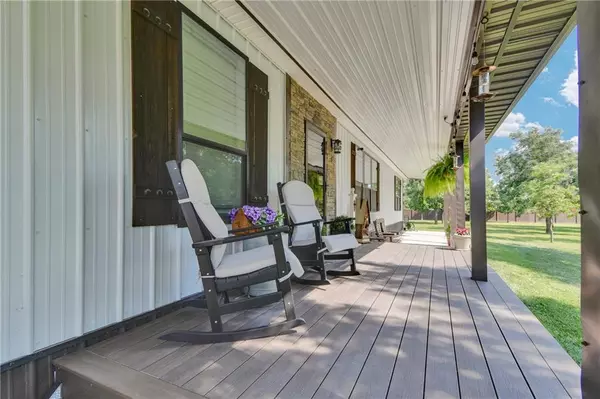$575,000
$575,000
For more information regarding the value of a property, please contact us for a free consultation.
214 NW 1551st RD Holden, MO 64040
3 Beds
3 Baths
2,280 SqFt
Key Details
Sold Price $575,000
Property Type Single Family Home
Sub Type Single Family Residence
Listing Status Sold
Purchase Type For Sale
Square Footage 2,280 sqft
Price per Sqft $252
MLS Listing ID 2568385
Sold Date 10/10/25
Style Traditional
Bedrooms 3
Full Baths 2
Half Baths 1
Year Built 2021
Annual Tax Amount $2,353
Lot Size 3.420 Acres
Acres 3.42
Property Sub-Type Single Family Residence
Source hmls
Property Description
Welcome to this one-of-a-kind property in Holden, Missouri, offering the perfect blend of comfort, space, and functionality — all within close proximity to 50 Highway for easy commuting!
This well-maintained home features 3 bedrooms plus a 4th non-conforming bedroom, 2.5 bathrooms, and a spacious layout perfect for families or entertaining.
Enjoy your private backyard oasis complete with an inground saltwater pool, hot tub, and large patio area for summer barbecues or quiet relaxation.
Car enthusiasts, hobbyists, or business owners will love the incredible outbuildings, including:
A massive 50x40 shop with a 10-ft lean-to and a finished man cave. Ideal for game nights, projects, or a getaway space
An additional second shop at the entrance of the property. Great for extra storage, equipment, or a home business setup
3 Bedrooms + 4th Non-Conforming Room
2.5 Baths
Saltwater Inground Pool & Hot Tub
50x40 Shop w/ Lean-to & Man Cave
Additional Shop at Entrance
Just Minutes from 50 Hwy
Quiet, Spacious Lot
Location
State MO
County Johnson
Rooms
Other Rooms Family Room, Formal Living Room, Main Floor BR, Main Floor Master, Mud Room, Workshop
Basement Crawl Space
Interior
Interior Features Custom Cabinets, Hot Tub, Pantry, Wet Bar
Heating Electric, Heat Pump
Cooling Electric
Flooring Wood
Fireplaces Number 1
Fireplaces Type Living Room
Fireplace Y
Appliance Dishwasher, Disposal, Dryer, Refrigerator, Stainless Steel Appliance(s), Washer
Laundry Main Level
Exterior
Exterior Feature Hot Tub
Parking Features true
Garage Spaces 6.0
Fence Metal, Privacy
Pool In Ground
Roof Type Metal
Building
Lot Description Acreage
Entry Level Ranch
Sewer Lagoon, Septic Tank
Water Public
Structure Type Frame,Metal Siding
Schools
Elementary Schools Holden
Middle Schools Holden
High Schools Holden
School District Holden
Others
Ownership Private
Acceptable Financing Cash, Conventional, FHA, USDA Loan, VA Loan
Listing Terms Cash, Conventional, FHA, USDA Loan, VA Loan
Special Listing Condition Standard
Read Less
Want to know what your home might be worth? Contact us for a FREE valuation!

Our team is ready to help you sell your home for the highest possible price ASAP






