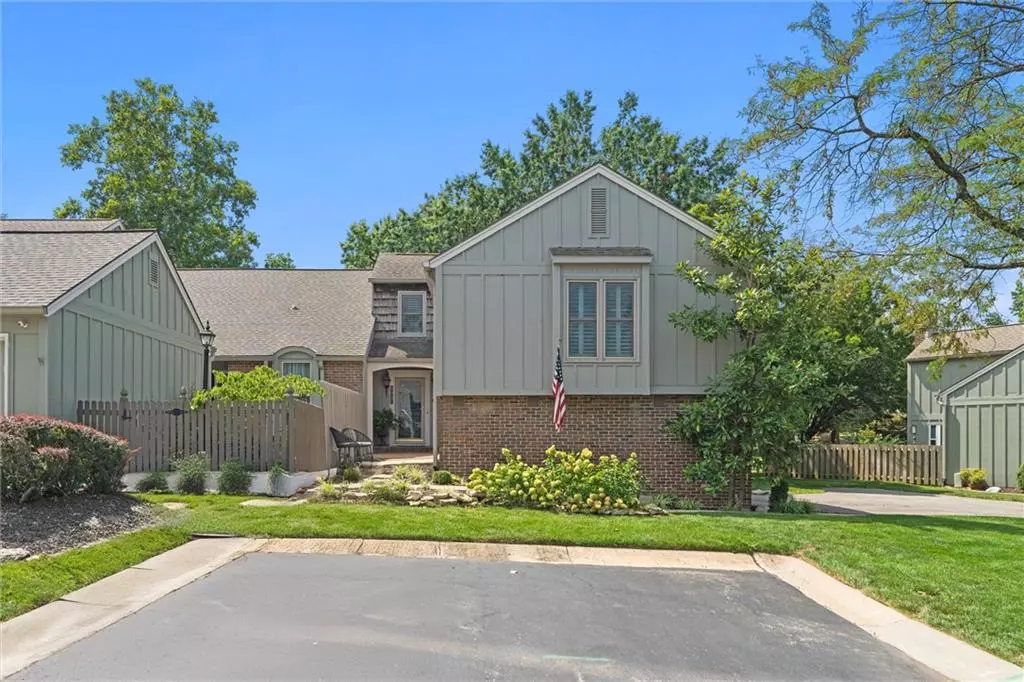$519,000
$519,000
For more information regarding the value of a property, please contact us for a free consultation.
4321 W 111th TER Leawood, KS 66211
3 Beds
4 Baths
2,169 SqFt
Key Details
Sold Price $519,000
Property Type Multi-Family
Sub Type Townhouse
Listing Status Sold
Purchase Type For Sale
Square Footage 2,169 sqft
Price per Sqft $239
Subdivision Huntington Farms
MLS Listing ID 2572629
Sold Date 10/16/25
Style Traditional
Bedrooms 3
Full Baths 3
Half Baths 1
HOA Fees $395/mo
Year Built 1975
Annual Tax Amount $3,949
Lot Size 2,555 Sqft
Acres 0.05865473
Property Sub-Type Townhouse
Source hmls
Property Description
Fully renovated top-to-bottom with a sleek, modern edge and posh New York style feel. Walls removed for open-concept living with hardwoods, designer lighting, Emtek crystal hardware throughout and more! The kitchen shines with custom soft-close cabinetry, quartz counters, marble backsplash, and gold fixtures. Vaulted dining space with Pottery Barn crystal chandelier sets the stage for gathering. Main floor highlights include a showpiece fireplace with arched brass door and a custom bar with glass-lit shelving, honed granite, and statement backsplash. The primary suite offers sculpted wool carpet, spa-like bath with marble shower and bench, double vanity, walk-in closet, laundry access. Secondary bedrooms enjoy a fully updated bath with special feature niche in shower with jade tile. Basement is finished with luxury vinyl flooring and an additional full bath. Zoned HVAC, new concrete patio with dusk lighting, and stylish finishes at every turn make this home move-in ready and unforgettable. All This Plus the Convenience and Amenities this Community Offers with Pool, Pickleball Courts, Club House and Close to Town Center Shopping & Restaurants! This Is One To Get In Quickly! Make This Lovely Property & Relaxing Lifestyle Yours Today.
Location
State KS
County Johnson
Rooms
Basement Finished, Full, Inside Entrance, Sump Pump
Interior
Interior Features Ceiling Fan(s), Custom Cabinets, Kitchen Island, Painted Cabinets, Vaulted Ceiling(s), Walk-In Closet(s)
Heating Forced Air, Zoned
Cooling Electric, Zoned
Flooring Carpet, Tile, Wood
Fireplaces Number 1
Fireplaces Type Gas Starter, Living Room, Masonry, Wood Burning
Fireplace Y
Appliance Cooktop, Dishwasher, Disposal, Exhaust Fan, Humidifier, Microwave, Refrigerator, Gas Range, Stainless Steel Appliance(s)
Laundry Bedroom Level, Dryer Hookup-Gas
Exterior
Parking Features true
Garage Spaces 2.0
Fence Wood
Amenities Available Clubhouse, Racquetball, Party Room, Pool, Tennis Court(s)
Roof Type Composition
Building
Lot Description Adjoin Greenspace, Cul-De-Sac, Sprinkler-In Ground
Entry Level Side/Side Split,Tri Level
Sewer Public Sewer
Water Public
Structure Type Brick/Mortar
Schools
Elementary Schools Leawood
Middle Schools Leawood Middle
High Schools Blue Valley North
School District Blue Valley
Others
HOA Fee Include Building Maint,Curbside Recycle,Lawn Service,Management,Snow Removal,Street,Trash
Ownership Private
Acceptable Financing Cash, Conventional
Listing Terms Cash, Conventional
Read Less
Want to know what your home might be worth? Contact us for a FREE valuation!

Our team is ready to help you sell your home for the highest possible price ASAP






