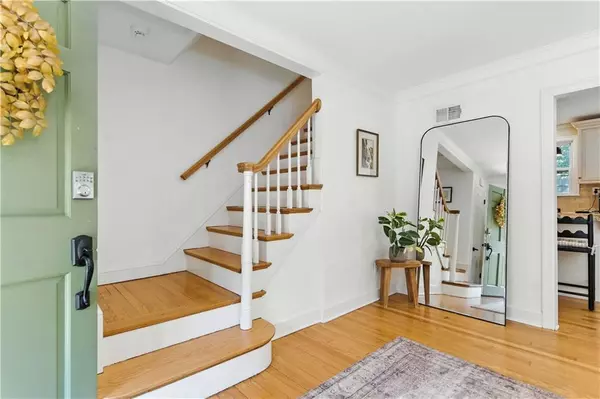$450,000
$450,000
For more information regarding the value of a property, please contact us for a free consultation.
6833 Cherry ST Kansas City, MO 64131
3 Beds
2 Baths
1,530 SqFt
Key Details
Sold Price $450,000
Property Type Single Family Home
Sub Type Single Family Residence
Listing Status Sold
Purchase Type For Sale
Square Footage 1,530 sqft
Price per Sqft $294
Subdivision Oak Meyer Gardens
MLS Listing ID 2569571
Sold Date 10/16/25
Style Traditional
Bedrooms 3
Full Baths 1
Half Baths 1
Year Built 1937
Annual Tax Amount $4,457
Lot Size 8,192 Sqft
Acres 0.18806244
Property Sub-Type Single Family Residence
Source hmls
Property Description
Fall in love with Brookside living in this RARE fully updated Oak Meyer Gardens charmer! Brimming with natural light and thoughtful updates, this home combines timeless Brookside character with the modern open floor plan you've been dreaming of. Throughout the home, you'll find beautiful hardwood floors, an updated kitchen with granite countertops, stainless steel appliances, and plenty of cabinet space. Just off the kitchen, a spacious dining area flows seamlessly into a four-season sunroom—perfect as a playroom, home office, or cozy additional living space. Upstairs, the large primary suite boasts double closets with built-in shelving, while two additional bedrooms offer generous space and oversized closets. Set on just under a quarter acre lot, the well-maintained backyard is a true retreat with rich greenery, a sprinkler system, and ample space for outdoor living. Located on a tree-lined street in a welcoming neighborhood, you'll love being just a short walk to McLain's Bakery, Front Range Coffeehouse, City Barrel, Arbor Villa Park, and so much more. Walkable to top-rated charter schools - Académie Lafayette and University Academy - plus neighborhood block parties and a true sense of community make this one you don't want to miss!
Location
State MO
County Jackson
Rooms
Other Rooms Sun Room
Basement Full, Stone/Rock
Interior
Interior Features Kitchen Island
Heating Forced Air
Cooling Electric
Flooring Wood
Fireplaces Number 1
Fireplaces Type Living Room
Fireplace Y
Laundry In Garage
Exterior
Parking Features true
Garage Spaces 1.0
Fence Privacy
Roof Type Composition
Building
Entry Level 2 Stories
Sewer Public Sewer
Water Public
Structure Type Shingle Siding
Schools
Elementary Schools Hale Cook
Middle Schools Central
High Schools Southeast
School District Kansas City Mo
Others
Ownership Private
Acceptable Financing Cash, Conventional, FHA, VA Loan
Listing Terms Cash, Conventional, FHA, VA Loan
Read Less
Want to know what your home might be worth? Contact us for a FREE valuation!

Our team is ready to help you sell your home for the highest possible price ASAP






