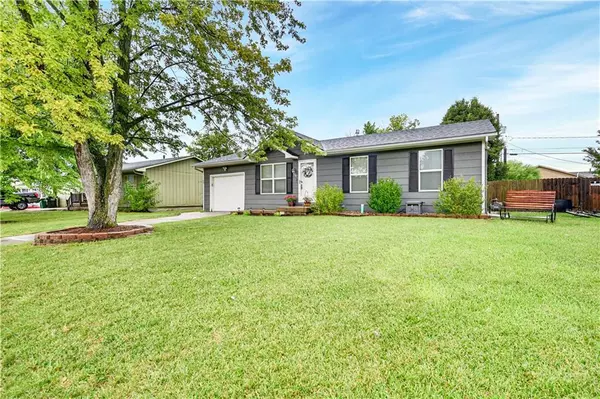$250,000
$250,000
For more information regarding the value of a property, please contact us for a free consultation.
612 W Cumberland DR Edgerton, KS 66201
3 Beds
2 Baths
1,743 SqFt
Key Details
Sold Price $250,000
Property Type Single Family Home
Sub Type Single Family Residence
Listing Status Sold
Purchase Type For Sale
Square Footage 1,743 sqft
Price per Sqft $143
Subdivision Glendell Acres
MLS Listing ID 2574008
Sold Date 10/14/25
Style Traditional
Bedrooms 3
Full Baths 1
Half Baths 1
Year Built 1991
Annual Tax Amount $3,603
Lot Size 8,766 Sqft
Acres 0.20123968
Property Sub-Type Single Family Residence
Source hmls
Property Description
Don't miss this beautifully updated 3-bedroom, 1.5-bath ranch home is truly move-in ready and filled with upgrades in Edgerton, KS just minutes from the highway and Gardner. Recent improvements include ALL NEW WINDOWS & DOORS, fresh interior paint, new flooring, updated bathrooms, a new stove and dishwasher, and a newly finished laundry room. The open-concept layout offers oversized bedrooms and a partially finished basement that is already stubbed, plumbed, and studded for an additional non-conforming bedroom, office, or gym, along with a full bathroom; providing plenty of room to grow. Outside, enjoy a large, flat, fully fenced backyard with a covered patio perfect for relaxing rain or shine, plus a pool that can stay or be removed to suit your preference. You won't want to miss this!
Location
State KS
County Johnson
Rooms
Other Rooms Family Room
Basement Concrete, Finished, Full, Stubbed for Bath, Sump Pump
Interior
Interior Features Ceiling Fan(s), Walk-In Closet(s)
Heating Forced Air
Cooling Electric
Flooring Carpet, Luxury Vinyl
Fireplace N
Appliance Dishwasher, Disposal, Dryer, Exhaust Fan, Refrigerator, Built-In Electric Oven, Washer
Laundry In Basement, Laundry Room
Exterior
Parking Features true
Garage Spaces 1.0
Fence Metal, Wood
Roof Type Composition
Building
Lot Description City Limits, Level, Many Trees
Entry Level Ranch
Sewer Public Sewer
Water Public
Structure Type Frame,Lap Siding
Schools
Elementary Schools Edgerton
Middle Schools Pioneer Ridge
High Schools Gardner Edgerton
School District Gardner Edgerton
Others
Ownership Private
Read Less
Want to know what your home might be worth? Contact us for a FREE valuation!

Our team is ready to help you sell your home for the highest possible price ASAP






