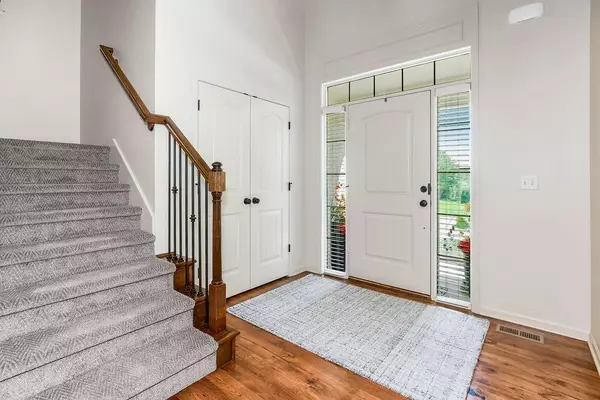$639,950
$639,950
For more information regarding the value of a property, please contact us for a free consultation.
22518 W 60th ST Shawnee, KS 66226
5 Beds
5 Baths
3,510 SqFt
Key Details
Sold Price $639,950
Property Type Single Family Home
Sub Type Single Family Residence
Listing Status Sold
Purchase Type For Sale
Square Footage 3,510 sqft
Price per Sqft $182
Subdivision Grey Oaks Eagle View
MLS Listing ID 2567983
Sold Date 10/16/25
Style Traditional
Bedrooms 5
Full Baths 4
Half Baths 1
HOA Fees $66/ann
Year Built 2012
Annual Tax Amount $7,130
Lot Size 0.281 Acres
Acres 0.28145087
Property Sub-Type Single Family Residence
Source hmls
Property Description
Move-In Ready in Grey Oaks! This beautifully updated Hilmann Middleton II offers a perfect blend of style, comfort, and functionality - all in one of Western Shawnee's most sought after neighborhoods. Freshly finished and thoughtfully maintained, this home boasts new light fixtures, countertops, carpet, updated cabinet hardware and new paint throughout. All appliances are under 3 years old and every bathroom features new, raised toilets with soft close lids. The main floor includes a dedicated office with a full closet and ceiling fan, updated plumbing and light fixtures, and a spacious great room. Upstairs, you'll find refreshed bathrooms and bedrooms with fresh paint. The finished basement is the perfect spot to host and entertain. It includes a full bar, 3/4 bath, and gym. Exterior updates include a new roof, gutters, sprinkler system and brand new fence. Enjoy the screened in covered patio with Easy Breeze windows, feature wall with TV mount, lighting, and a private backyard. The garage features built-in shelving, and all universal TV mounts remain. The walking trail, pool, playground, and award-winning schools are all steps away. Every upgrade has been thoughtfully completed so you can move right in and enjoy!
Location
State KS
County Johnson
Rooms
Basement Finished
Interior
Heating Natural Gas
Cooling Electric
Flooring Carpet, Tile, Wood
Fireplaces Number 2
Fireplaces Type Basement, Great Room
Fireplace Y
Appliance Dishwasher, Microwave, Refrigerator, Built-In Electric Oven
Laundry Bedroom Level
Exterior
Parking Features true
Garage Spaces 3.0
Fence Wood
Amenities Available Play Area, Pool
Roof Type Composition
Building
Lot Description Level
Entry Level 2 Stories
Sewer Public Sewer
Water Public
Structure Type Frame
Schools
Elementary Schools Prairie Ridge
Middle Schools Monticello Trails
High Schools Mill Valley
School District De Soto
Others
HOA Fee Include Trash
Ownership Private
Acceptable Financing Cash, Conventional, FHA, VA Loan
Listing Terms Cash, Conventional, FHA, VA Loan
Read Less
Want to know what your home might be worth? Contact us for a FREE valuation!

Our team is ready to help you sell your home for the highest possible price ASAP






